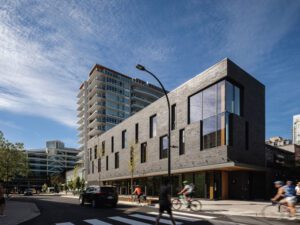SABMag 75 Summer 2022 - Special Issue for the Green Building Awards Winners
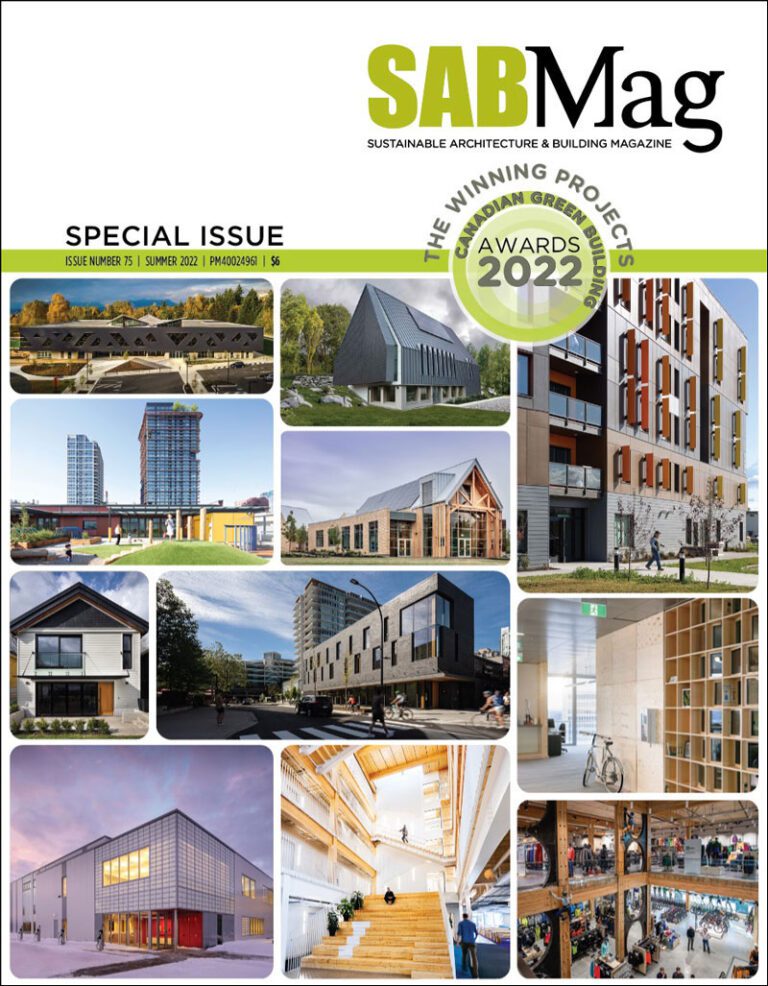
Thanks to the advertisers who supported this issue
- AquaTech/Lochinvar
- Canadian Precast Prestressed Concrete Institute
- Cascadia Windows & Doors
- Daikin Applied
- Duxton Windows & Doors
- Enbridge Gas Inc.
- Inline Fiberglass
- Innotech Windows + Doors
- Kalwall
- Mitsubishi Electric Sales Canada
- Nordic Structures
- Schöck Isokorb® Structural Thermal Breaks
- Ti-DOX EnviroTek Ltd.
- VETTA Building Technologies Inc.
- Western Archrib Structural Wood Systems
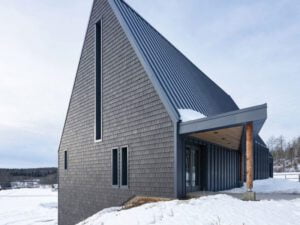
DOIG RIVER Cultural Centre
Doig River First Nation, BC
Institutional (Small) Award
Jury Comment: A striking, high-performance centrepiece for a remote First Nations community. The flexible spaces, beautiful detailing and high-quality prefabricated construction will ensure a diversity of community uses and a long, cost-effective service life. This approach could be easily transferred to other remote locations.
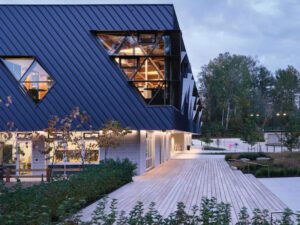
CLAYTON Community Centre
Surrey, BC
Institutional (Large) Award
Jury Comment: A project that is remarkable for its Passive House energy performance and the light and engaging character of its interconnected interior spaces. The floating plane of the glulam roof references the surrounding forest. The emphasis on community engagement and universal design are also noteworthy.
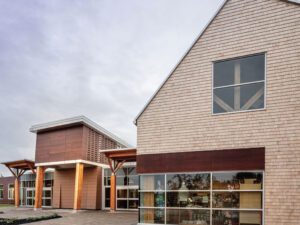
GREEN GABLES Visitor Centre
Cavendish, PEI
Institutional (Small) Award
Jury Comment: With its multiple passive design strategies and mass timber structure, this seasonal building will subtly educate 125,000 visitors annually on the principles of sustainability. A contemporary expression of Prince Edward Island vernacular building, it fits harmoniously into its physical and cultural context.
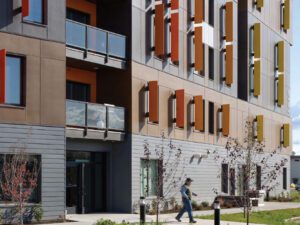
50-UNIT PASSIVE HOUSE Affordable Rental Housing
Fort St. John, BC
Residential (Large) Award
Jury Comment: A simple building with a standard floor plate, its character comes from subtle changes in geometry and refined detailing. A cant in plan adds interest to hallways and creates central meeting places; cladding panels and vertical sunshades enliven the façades. A great low-energy prototype for affordable housing.
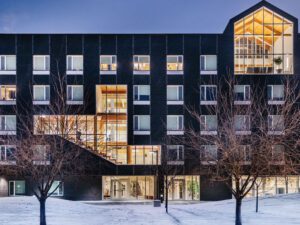
RED DEER POLYTECHNIC Student Residence
Red Deer, Alberta
Residential (Large) Award
Jury Comment: The project is notable for its use of sustainable features, such as the photovoltaic cladding panels, to create an architectural language. Also notable are the multiple social spaces visible from the exterior and the exposed mass timber structure; both adding to the didactic quality of the building.
PH1 – 1 Lonsdale Avenue
North Vancouver, BC
Commercial/Industrial (Small) Award
Jury Comment: This project is remarkable for its clarity of conception and program organization, as well as its effective utilization of a constrained site and positive contribution to the public realm. Its innovative prefabricated mass timber party wall sets a precedent, achieving Passive House certification on a zero-lot line infill site.
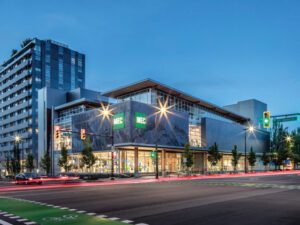
MEC Flagship Store
Vancouver, BC
Commercial-Industrial (large) Award
Jury Comment: As well as reflecting the client’s values in a refined and sophisticated way, this project also contributes positively to the public realm. Transparent facades, an elegant entrance canopy and a sidewalk level bioswale animate the street. The verdant living roof is visible from surrounding apartments.
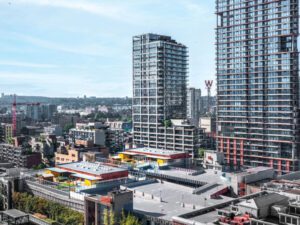
GASTOWN Child Care Centre
Vancouver, BC
Institutional (small) Award
Jury Comment: This simple and elegant project is an innovative response to the acute shortage of childcare spaces in a city experiencing rapid densification. It seems fitting that the expansive roof of an underused downtown parkade should be repurposed to serve the needs of urban families.
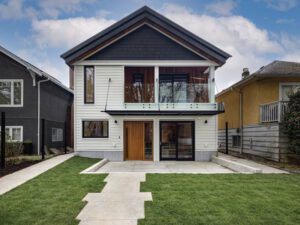
KITSILANO Duplex Retrofit
Vancouver, BC
Residential (Small) Award
Jury Comment: Given the requirement to maintain the historic character of the neighbourhood, and the imperative to add density by creating a duplex, meeting Passive House performance at this scale is a remarkable achievement. This project should be an inspiration for others like it in Vancouver and elsewhere.
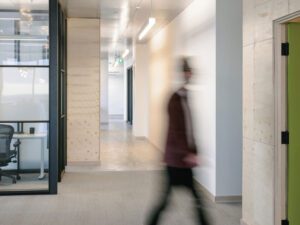
INTEGRAL GROUP Studio
Calgary, AB
Interior Design Award
Jury Comment: As we take on the challenge of circularity in the construction industry, this beautiful contemporary office interior shows what is achievable using reclaimed materials with a combination of commitment and creativity. The sources of materials are diverse, but the resulting design is cohesive and inspiring.
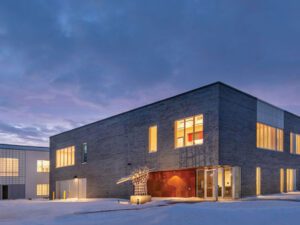
LOCAL 144 Administrative Office & Training Centre
Pointe-aux-Trembles, QC
Commercial/Industrial (Large) Award
Jury Comment: This project reflects the client’s remarkable commitment to exemplary building performance and the wellbeing of its employees. Low-carbon materials, a large photovoltaic array, and ultra low water consumption are combined with an attractive atrium, gardens and other social spaces.


