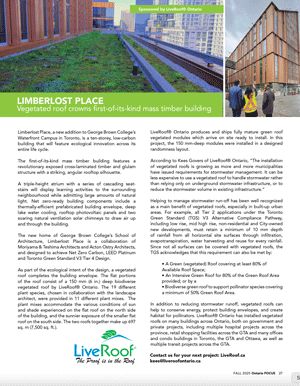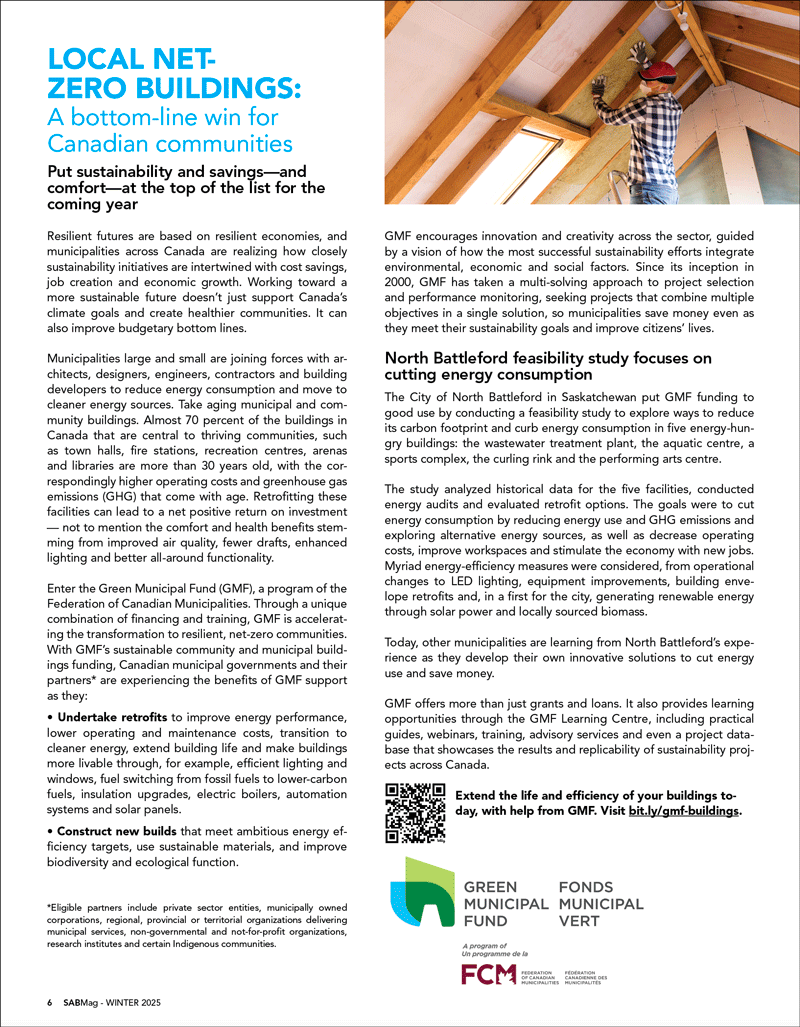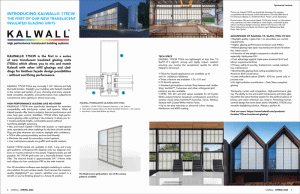Case Studies & Videos
One-page case studies on how products were selected and used in building projects published in SABMag or in our regional FOCUS publications.
QUICK-READ CASE STUDIES

Limberlost Place
Limberlost Place, a new addition to George Brown College’s Waterfront Campus in Toronto, is a ten-storey, low-carbon building that will feature ecological innovation across its entire life cycle.

Ontario Association of Architects Headquarters retrofit
Inline Fiberglass elevates envelope performance
Dubbed “Wings Over Don Mills” when it opened in 1992 for its Toronto neighbourhood location and for its uplifted winged roof framing, the three-storey, 21,400-square-foot Ontario Association of Architects (OAA) Headquarters was deemed in need of a retrofit.
Local net-zero buildings: A bottom-line win for Canadian communities
Almost 70 percent of the buildings in Canada that are central to thriving communities have higher operating costs and greenhouse gas emissions (GHG) that come with age. Retrofitting them can lead to improved comfort, health a net positive return on investment. Enter the Green Municipal Fund (GMF), a program of the Federation of Canadian Municipalities.
Introducing KALWALL® 175CW – The first of our new translucent insulated glazing units
KALWALL® 175CW is the first in a series of new translucent insulated glazing units (TIGUs) which allows you to mix and match Kalwall with other infill glazings and claddings for limitless façade design possibilities – without sacrificing performance.
VIDEO CASE-STUDIES
Our video case studies concisely present and summarize some of the most sustainable high-performance buildings in Canada, and complement the content found in the print and digital versions of SABMag.
Westmount Recreation Centre
Going underground saves energy and creates green space
Built in the 1960s, the former Westmount arena and pool were outdated and in need of major renovations. To respond to the present needs of Westmount residents, it was decided that the existing facilities would be demolished to make way for a new complex on the previously developed site, which had the advantage of being close to public transportation and a number of other services, notably a school, church, daycare and supermarket.
OTHER VIDEOS
Short videos of winning projects of the Canadian Green Building Awards.
Georgia Green eco 4-plex, Vancouver, BC
In a city facing significant issues of housing affordability and choice, this project set out to offer an alternative solution. Four compact, efficient units in a range of sizes, located close to an intensely urban mixed-use corridor, are designed to attract a demographic range from young singles to young families to multigenerational households.
Through House, Toronto, ON
This 128 year-old house has been significantly upgraded to extend its life by at least a further 100 years. By incorporating and working within the existing urban fabric, this project investigates strategies to create ‘new' dwellings for homeowners without increasing building footprints.
.
Algonquin Centre for Construction Excellence, Ottawa, ON
The 18,200m2 Algonquin Centre for Construction Excellence [ACCE] is designed to address Ontario's looming shortage of skilled tradespeople, and to train the next generation in sustainable building practices.
The design concept for ACCE explicitly embraces nature. Bio-philic concepts support the positive experience of integrating natural systems in the constructed environment. The plazas, garden spaces, undulating green roof, and biofilter wall form a single system of connected outdoor and indoor spaces. Each element is designed to enrich student experience, enhance bio-diversity, use natural processes to reduce storm water run-off, energy consumption and the urban heat island effect – and to cleanse the air.
Station No1 Housing Co-Op, Montreal, QC
Built by the Shawinigan Water and Power Company in 1903, the former industrial building in the heart of the Mercier-Hochelaga-Maisonneuve borough of Montreal served as a terminal transformer station for what was to become one of Montreal's greatest industrial boroughs. The project required an approach that would encompass issues of architectural heritage,
The Belmont, Building Envelope Renewal, Vancouver, BC
Originally constructed in 1986, The Belmont is a 13-storey residential building on the west side of Vancouver. After weighing various options on how best to maintain and reinvest in its property, the Strata Corporation decided to proceed with a building enclosure renewal project in 2012
UniverCity Childcare, Burnaby, BC
The UniverCity Childcare is located at the heart of Simon Fraser University's high-density, sustainable community of UniverCity. This project is the first of its kind in the world to integrate the Living Building Challenge™ – arguably the most advanced green building certification program in the world – with the renowned Reggio Emilia childcare program
Nova Scotia Power Headquarters, Halifax, NS
The Nova Scotia Power [NSP] Corporate Headquarters occupies a decommissioned generating plant in a prominent location in downtown Halifax, with significant frontage on the public board-walk that lines the western edge of Halifax harbour. The project involved the retention and adaptive reuse of the former generating plant for the headquarters of the provincial electrical utility. The project has achived LEED Platinum certification, providing an example of sustainability and design and construction innovation for the provincial and national building industry.
Simcoe County Administrative Centre Expansion, Midhurst, ON
The Simcoe County Administrative Centre on the outskirts of Midhurst, ON serves a population of nearly 500,000 residents spread between Georgian Bay in the west, and Lake Simcoe in the east. The client's initial requirements for the project were straightforward: to create additional office.
Short videos of 2012 winning projects of the Canadian Green Building Awards.
Karis Place – More than a Roof Housing, Vancouver, BC
Karis Place is a partnership between More Than A Roof Housing Society, BC Housing, and the City of Vancouver and provides supportive rental housing as part of the Provincial Homelessness Initiative. This initiative focuses on providing safe, secure and supportive housing in response to the current homelessness crisis in Vancouver.
The project is located on Seymour Street, adjacent to the Granville Bridge off ramp in the Downtown South District. It consists of 106 single units in a building form comprised of a stepped five and six-storey base with an eleven-storey tower component above.
Jim Pattison Centre of Excellence in Sustainable Building Technologies and Renewable Energy Conservation at Okanagan College, Kelowna, BC
The Jim Pattison Centre of Excellence (COE) at Okanagan College was conceived to meet the urgent need for trades people, site managers and construction workers who are skilled in the practices of sustainable building. It includes classrooms, workshops, administrative offices, commercial offices, gymnasium, fitness centre, computer labs, demonstration lab, cafeteria, study spaces and gathering spaces.
It is designed to be one of the most innovative and advanced sustainable facilities in the world, designed to the standards of the Living Building Challenge, perhaps the most rigorous sustainability program on the planet.
Biological Sciences Complex, UBC, Vancouver, BC
The mandate of the University of British Columbia Renew program is to modernize, rather than replace, outdated and obsolete buildings. By rehabilitating old structures, substantial reductions in raw materials, energy inputs, and pollutants are achieved — more than any replacement ‘green' building could accomplish. The Renew program meaningfully adds re-Use to the sustainability tenets of Reduce and Recycle, commonly practiced in green building design.
The Biological Sciences Complex is located at the heart of the University of British Columbia Point Grey campus. The South and West wings of the complex were fast-tracked through design and construction in only 19 months to meet a federal stimulus funding deadline. The $47-million, 170,000 sq. ft. project now houses state-of the art laboratories, aquaria, research spaces, classrooms, offices and gathering spaces for the Departments of Botany and Zoology.
Tallgrass Prairie Pavilion, Toronto, ON
The building is pared down to its essential elements to allow an intimate communion with the natural features that surround it: light, views, sound and wind. Modest in scale and highly conscious of its ecological footprint, the building's architectural elements and construction techniques are adapted from the barns and greenhouses of nearby farms. Wood for the project was logged [as part of the ecological restoration] and milled on-site. As fire is a critical element in maintaining the ecology of the site, it inspired choices such as charring wood [and eco-alternative to paint], and a metal roof to protect the building during controlled burns.
Raymond-Lévesque Library, Longueil, QC
The Raymond-Lévesque Library celebrates the natural qualities of the site. It transforms the forest and materializes the presence of the wind. Besides the metaphor of the architectural gesture, the concept of the flying carpet is above all an elementary bioclimatic answer to the conditions of the site and is a testimony of nature's renewable resources: the wind, the sun and the rain. From West to East, the roof folds back and forth, while an atrium enhances the penetration of the natural light and facilitates passive ventilation. As the sun moves, the vertical shades deploy in accordance with the angle and orientation of the sun. From within the interior, the filigreed veil thus created gives the reader the opportunity to rediscover the beauty of the forest.
The success of the project is based on multiple sustainable strategies developed in accordance with an integrated concept approach, as follows: optimization of the natural ventilation, control of the natural lighting,use of baked wood (interior and exterior),use of dual active and passive energy management systems,responsible management of the water.
Laneway House, Toronto, ON
The conversion of this nineteenth-century industrial shed to a small footprint (79m2) single-family home on a laneway in midtown Toronto makes a case for a strategic approach to urban sustainability and revitalization. Located tight to the property lines on three sides and with an access easement on the fourth, no new windows or openings in the facades were permitted by the building code. This restriction initiated a design strategy that revolved around drawing light, air and views from above, resulting in a house with unique spatial complexity. Sustainability was integral to the project from the outset; the integrated green approach taken includes a light/air shaft along the west wall of the building topped with operable skylights that provides day-lighting and passive ventilation/cooling; a green roof; and storm-water collection system; radiant heating; extensive material salvage and re-use.
Centre for Green Cities at Evergreen Brickworks, Toronto, ON
The Evergreen Brick Works project transformed an abandoned industrial site in Toronto's Don Valley into an environmentally themed community landmark that engages visitors in diverse experiences connected to nature and the city. In collaboration with the non-profit Evergreen, whose national headquarters are located here, a multi-disciplinary team adopted the approach of ‘light touch and loose fit' to all aspects of the project: site remediation, preservation of 16 heritage buildings, landscaping, water management and programming.
The one new building is the Centre for Green Cities (CGC). This 5,000 sq.m LEED Platinum candidate uses the existing footprint and walls of a former brick-pressing shed and retains historical references and cultural interventions, such as decades of graffiti. It was critical to embody Evergreen's mission to bring together nature, culture and community in the Centre's design. The result is a highly energy efficient building that respects the site's heritage, is adaptable to myriad programming options and provides a canvas for creativity in the form of movable screens on the exterior.
Short videos of 2008 winning projects of the Canadian Green Building Awards.
Ecohabitation, Montreal, QC
Thoughtful green restoration achieves LEED Platinum With a 65sq.m addition on the roof, and the excavation of the 74sq.m basement, the owner/builder, a green building consultant, almost doubled the floor area of this two- storey, semi-derelict 1907 property, converting it into a contemporary triplex that now houses three generations of his family within this single green restoration project.
The heritage designation of the neighbourhood required the restoration of exterior finishes and details that had been removed during a previous renovation in the 1960s. These included slate roofs and turret, new windows, decorative metal trim and woodwork, all of which required traditional trade skills that were costly and difficult to come by. However, the neighbourhood character also contributed to a perfect LEED score in the Location and Linkages category, providing all the amenities and transportation options necessary for a fully pedestrian lifestyle.
Nk'Mip Desert Cultural Centre, Osoyoos, BC
Earth walls dissolve building into landscape using rammedearth
The design of NkMip Desert Cultural Centre is a specific and sustainable response to the buildings unique context-the unusual Canadian desert found in the South Okanagan Valley in British Columbia. Sited adjacent to a remnant of the Great Basin Desert, of which 1,600 acres are being preserved by the Osoyoos band as a conservation area, this interpretative centre is part of a larger 200-acre master plan. The partially submerged, 820 m2 building contains exhibits that celebrate the culture and history of the Band, and is designed to be an extension of the remarkable site. The desert landscape flows over the buildings green roof, held back by a rammed earth wall which, at 80m long, 5.5m high and 600mm thick, is the projects most visible green design feature.
The Vento, Calgary, AB
The Vento is a three-storey mixed use development of 3,613 sq.m, with retail space and two affordable housing units on the ground floor, and 22 two-storey suites above. The project is part of the first phase in the comprehensive redevelopment of a former hospital site in suburban Calgary. The site chosen by Windmill Developments has many sustainable attributes, including the redevelopment of a former parking lot and proximity to parks, transit and a variety of local amenities within the planned high density, mixed use community known as The Bridges.
Toronto Conservation and Restoration Services Centre, ON
In cross-section, this two storey, 1,115 sq.m office building is a simple flat roofed rectangle, the upper level being a partial mezzanine leaving double height spaces to promote stratification of warm air. In plan the building is elongated in the east-west direction, maximizing the benefits of north and south exposure for day-lighting and passive solar heating. A projecting loggia on the south facade serves multiple functions: an entrance portico, a solar shading device, a supporting structure for photovoltaic arrays and a trellis for aromatic plants. The materials palette is limited to durable, locally sourced materials, including an engineered wood frame, clad with wood and brick masonry – much of which was reclaimed from previously demolished buildings in the area.
Ball's Fall Centre for Conservation, Lincoln, ON
Balls Falls Conservation Area is part of the Niagara Peninsula Conservation Authoritys Nodal Park System – providing public education and awareness of the Niagara Escarpment. The new Centre for Conservation will serve as a public entry point to the 20 Valley World Biosphere Reserve and the preserved heritage settlement. Located adjacent to 20 Mile Creek, on the Bruce Trail near a historic settlement and aboriginal archaeological sites, this project at first appeared to present a difficult design challenge. However, these diverse influences soon began to inform an architectural language for the building: corridors were seen as trails; the building massing became an extension of the existing topography; floors were inspired by dried riverbeds; the interior environment blurred into the exterior atmosphere; and the materials were already present in the remains of the old Balls family mill.
Library and Classroom Building, Langara College, Vancouver, BC
Library/classroom building combines sustainable architectural and landscape practices The goal of Langara College is to create a sustainable campus that demonstrates environmental responsibility and stewardship for the student body and the community. Containing a library, classrooms, computational labs, study lounges and faculty offices, the building marks the first step towards the new sustainable master plan that Teeple Architects Inc. also prepared. The building and master plan are based on sustainable architectural and landscape practices that create a green campus community. The master plan transforms the campus from a mega structure placed in a sea of parking, to a sequence of interdependent outdoor and indoor learning spaces.


