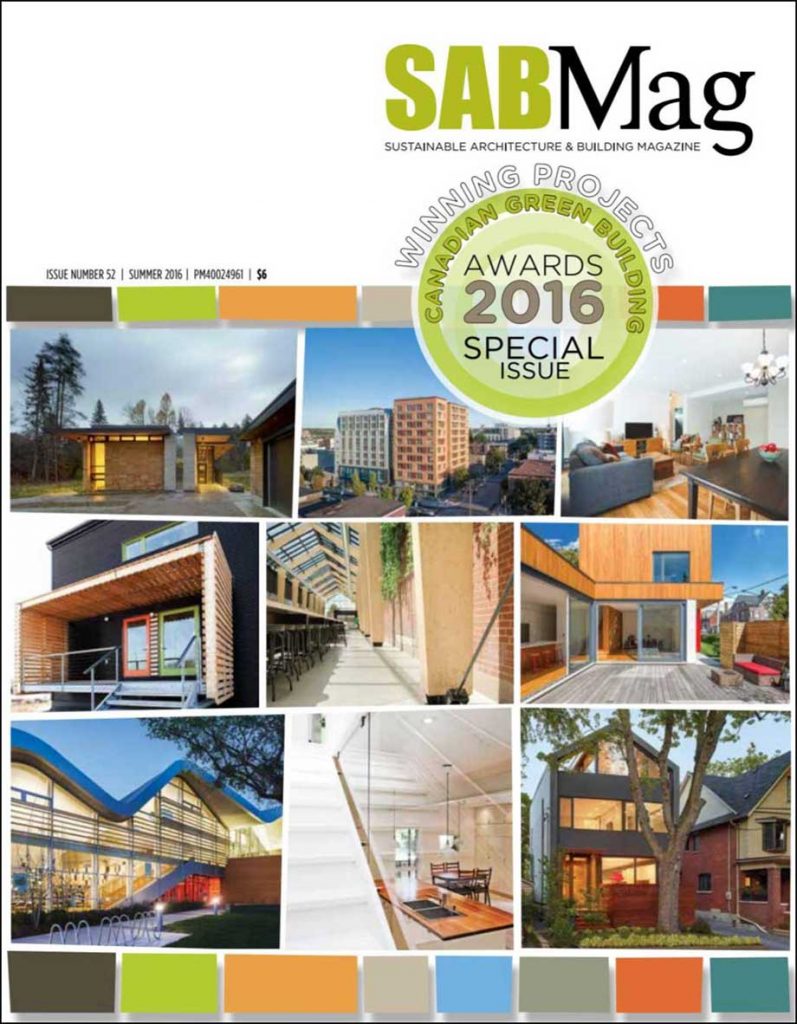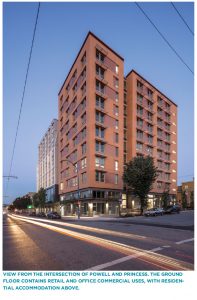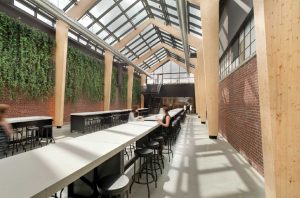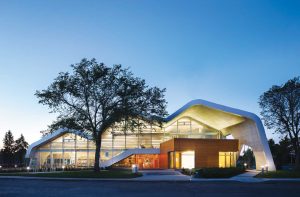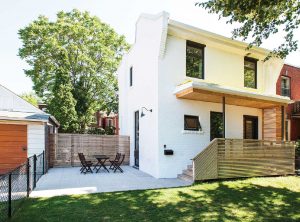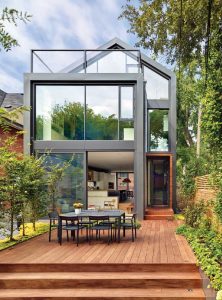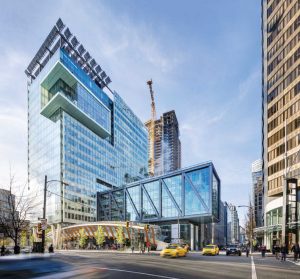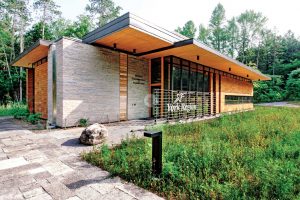
2016 – Ontario Regional Winner and Technical Award Winner: BILL FISCH FOREST STEWARDSHIP AND EDUCATION CENTRE – Whitchurch-Stouffville, ON
JURY COMMENTS: The first Living Building Challenge contender in Ontario, this benchmark project goes beyond net zero energy by meticulously pursuing a range of familiar conservation strategies including: a high-performance envelope with R-40 walls and R-60 roof; a window-to-wall ratio of less than 30%; and triple-glazed windows oriented for optimal

