
We thank our Sponsors
National sponsor
The Canadian Precast/Prestressed Concrete Institute (CPCI) is the primary source of technical information about precast and prestressed concrete in Canada. The Institute develops, maintains, and disseminates the Body of Knowledge (BOK) necessary for designing, fabricating, and constructing precast concrete structures. The BOK refers to the collective knowledge of an industry and encompasses various initiatives, including CPCI’s Roadmap to Net Zero by 2050, Passive House development, and the new GCCA EPD Software Tool. In addition, the industry’s third round of regionalized average EPDs has documented a 22% reduction in our A1-A3 embodied carbon since 2015. CPCI has published over 100 technical publications, including the CPCI Design Manual, Specifications, EPDs and Best Practice Guides.
Category sponsors
Thanks to our 2025 jury (left to right)

- Michelle Xuereb, B.E.S., B.Arch., OAA, LEED AP BD+C, CPHD, Innovation Director, Americas BDP Quadrangle
- Shane O’Neill Architect AIBC MRAIC LEED AP BD+C, Director of Design & Associate Principal, PUBLIC Architecture + Design
Stephen Kopp, AANB, NSAA, RAIC, LEED AP, Founding Partner, Acre Architects
Commercial Industrial (Large) Award
Lakeridge Logistics Centre, Ajax, ON by Pure Industrial

JURY COMMENTS: Although it is a significant percentage of our built infrastructure, the industrial sector is not often considered in discussions about sustainable design. Having achieved Net Zero Building certification and pursuing LEED Gold, this project provides a much needed, transferable example of what can be achieved.
TriAxis Construction Limited was the construction manager for the building which sets a welcomed precedent for industrial buildings in Canada.
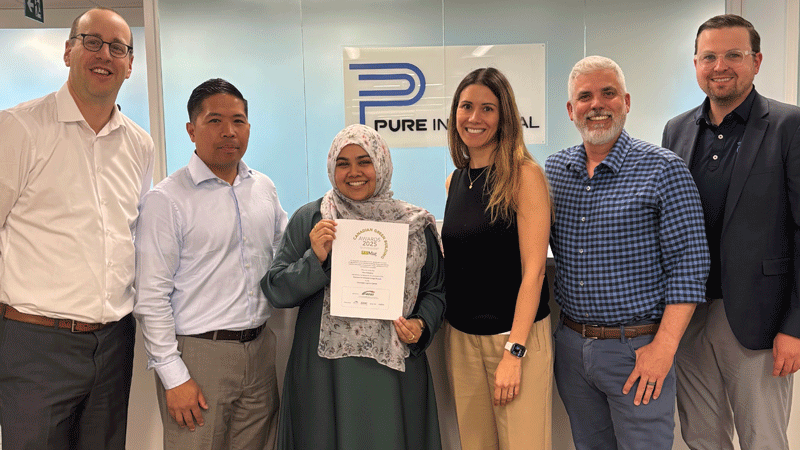
Pure Industrial:
(l to r): Peter McFarlane, Jonathan Rovira, Rawan Khan, Lori Hipwell, Michael Duff and David Owen.
Commercial/Industrial (Small) Award
UBC Smart Hydrogen Energy District (SHED) – Hydrogen Generation and Fueling Station, Vancouver, BC by DIALOG

JURY COMMENTS: The jury appreciated the thoughtful integration of this facility into the public realm of the campus, a beautiful example of an emerging typology, and a welcome departure from the traditional gas station. As a highly visible urban amenity, it is a great catalyst for energy innovation and education.
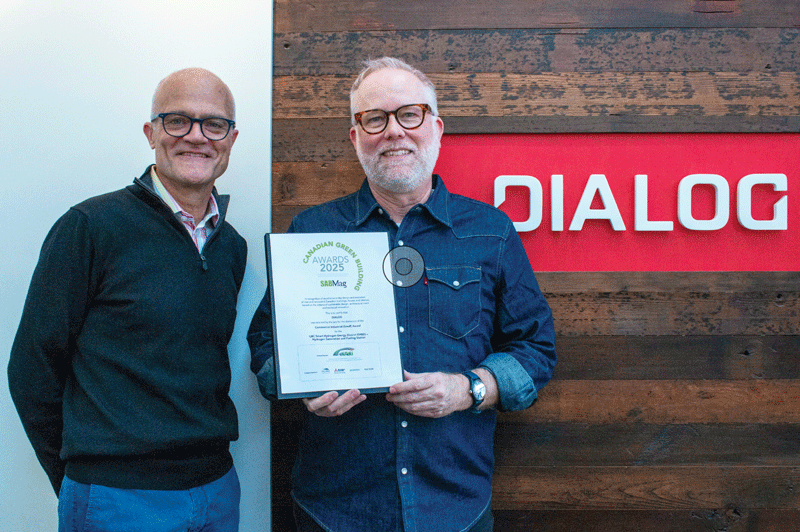
DIALOG:
(l to r): Martin Nielsen and Kyle Bruce.
Interior Design Award
Perkins&Will Studio, Vancouver BC by Perkins&Will

JURY COMMENTS: This systematic approach to the reuse, reassembly and reimagining of existing furniture from a previous office is highly commendable; the more so because this facilitated the creation of a flexible and collaborative workspace to support employee wellness. The educational materials this process has generated are exemplary, as is the reduction in embodied carbon compared to new furniture. This project sets an example future clients will be encouraged to emulate.
The social heart of the studio is the “living room” which serves as café, kitchen and meeting venue. Wrapped acoustic wall panels by Decoustics reduce sound transmission.

Perkins&Will:
(back to front): Manuela Londono, Markus Brown, Rufina Wu, Cindy Nachareun, Naomi Tremblay and Amy Brander (on screen).
Existing Building Upgrade Award
Hôtel de ville de Montréal/ Montreal City Hall, Montreal, QC by Beaupré Michaud et Associés, Architectes in collaboration with MU Architecture, NCK and Martin Roy et Associé

JURY COMMENTS: Given the heritage status and historic character of this building, the performance metrics were highly commendable; proof that we don’t have to choose between preservation and sustainability. The process was comprehensively documented, and the results are beautiful, simple, warm and modern.
Built in the 1870s and rebuilt in 1925 after a fire, the Hotel de Ville is one of the largest heritage restorations undertaken in Quebec. Detailing incorporates Muntz Bronze from CBC Specialty Metals & Processing. Heat pumps by Mitsubishi Electric Sales Canada contribute to improved energy performance.
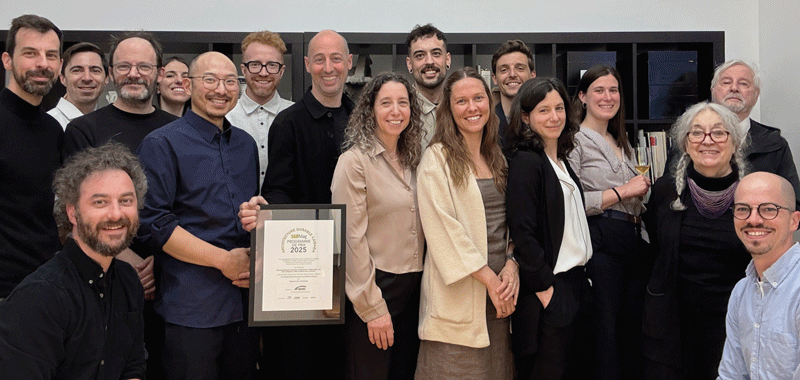
Beaupré Michaud et Associés, Architectes in collaboration with MU Architecture, NCK et Martin Roy et Associés:
(l to r): David Gour, Nicolas Gautier, Antoine Cloutier-Bélisle, Camille Chabot, Patrick Ma, Jonathan Levesque, Menaud Lapointe, Nelly Charpentier, Maxime Bonesso, Camille Charest, Etienne Miloux, Sabrina Richardson, Catherine Lamarre, Pierre Beaupré, Josette Michaud, Jean-Daniel Mercier and Baptiste Aitken, all of Beaupré Michaud et Associés, Architectes.
Existing Building Upgrade Award
Ross Creek Annex, Canning, NS by Solterre Design

JURY COMMENTS: A very valuable and beautifully executed example of the preservation, upgrading and repurposing of a building typology familiar in many small communities across Canada. Also notable were the diversity of activities the building now supports and the decision to make accessibility central to the design by relocating the entrance ramp to the front of the building.
Premier Metals supplied the durable standing-seam metal roofing and cladding.

Solterre Design:
David Gallaugher.
Institutional (Large) Award
Canadian Centre for Climate Change and Adaptation, University of PEI, St. Peter Bay, PEI by Baird Samson Neuert Architects

JURY COMMENTS: In terms of performance, this project was exemplary for its use of local materials and products including PH certified windows which resulted in very low levels of embodied carbon. The program Is progressive, with research carried out by diverse groups, including the local Indigenous community, all within a collaborative, immersive, 24-hour living lab environment.
Main cladding types consist of Trespa Meteon panels from Formica and wood siding by Marwood Cape Cod Siding. Mitsubishi Electric Sales Canada supplied fan coils and many of the interior walls are finished with Olympia Tile.
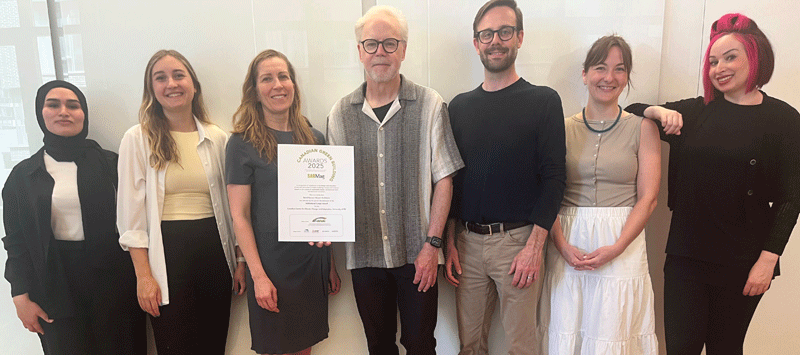
Baird Samson Neuert Architects/WF Group:
(l to r): Rana Alsharif, Madison Tousaw, Andrea Macecek, Jon Neuert, Sean March, Shannon Clark, and Corinne Barak.
Institutional (Small) Award
Forest Explorers Outdoor Early Learning Centre, Ottawa, ON by CSV Architects

JURY COMMENTS: A beautifully detailed example of a sustainable building that is treating its site carefully and lightly, providing an opportunity for future generations to learn through direct experience of nature. The milling of wood harvested from the site to create exterior siding offers children a visual and tactile message about sustainability.
Mitsubishi Electric Sales Canada supplied the AC units.
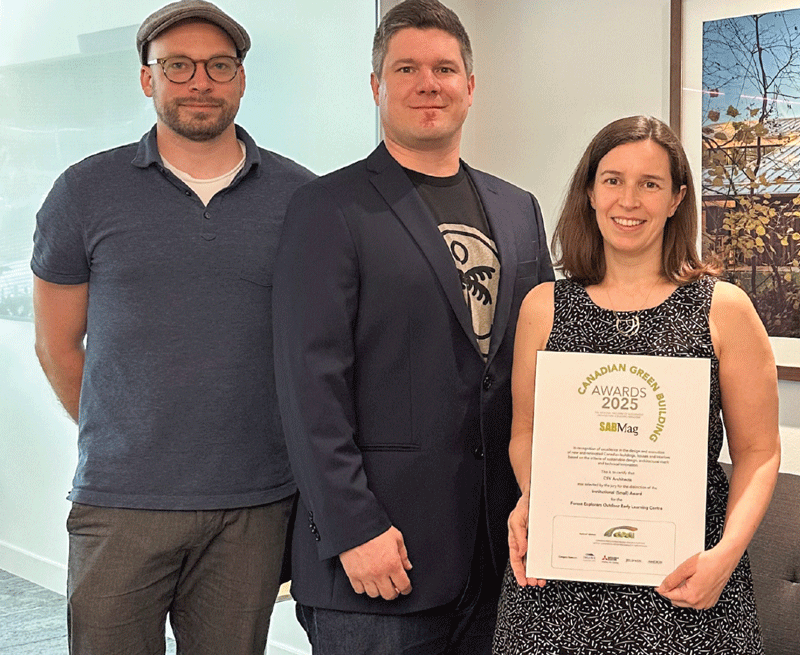
CSV Architects:
(l to r): Alex Sargent, Richard Gurnham and Jessie Smith.
Institutional (Large) Award
Fanshawe College Innovation Village, London, ON by Diamond Schmitt and Philip Agar Architect Inc.

JURY COMMENTS: Creating a central focus for the campus with a project that combines retention and new building was a strategic decision to support both environmental and social sustainability. The daylight and energy challenges posed by intensification were elegantly met with a day-lit atrium, clerestory windows and an innovative BIPV cladding system using active and passive solar panels.
Built by D. Grant Construction Limited, the Innovation Village project brings together previously disconnected interior spaces and courtyards with the entrance designated by glulam canopies. Tempeff dual core high efficiency enthalpy recovery units contribute to the energy efficiency of the building.
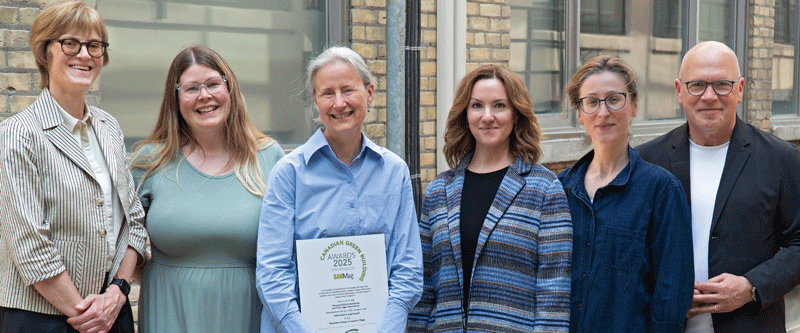
Diamond Schmitt Architects and Philip Agar Architect Inc:
(l to r): Sarah Low, Amanda Van Amelsfort, Sydney Browne, Elcin Unal, Ewa Rudzik, Micheal Leckman. Missing from photo: Martin Gauthier, Kourosh Fathi, Michael Kim, Amy Norris, Christina Pascoa, Philippa Swartz, Jimmy Hung, Eva Xiao, Judith Geher, Nicole Wilke, Ronny Sepulveda, Michael Jess, Philip Agar, Andrew Ransom and Eric Shell, all of Diamond Schmitt Architects.
Institutional (Small) Award
Nova Scotia Native Women’s Association Administration Office and Resiliency Centre, Millbrook, NS by Solterre Design

JURY COMMENTS: This project embodies a progressive vision of sustainability, cultural significance, and inclusivity. It achieves Net-Zero Operational Energy through passive solar strategies, a high-performance envelope, and rooftop PV. The focus on resilience, critical for all community buildings, is commendable; as is the seamless interweaving of Mi’kmaq cultural strategies into the architecture.
Mitsubishi Electric Sales Canada supplied fancoils and roof-mounted units. The civil engineering design by DesignPoint Engineering & Surveying Ltd. for site services, grading, and drainage supported the project’s net-zero goals by preserving the natural landscape, enhancing stormwater management and natural stormwater flows, and creating a sustainable foundation for a space connected to community and culture.
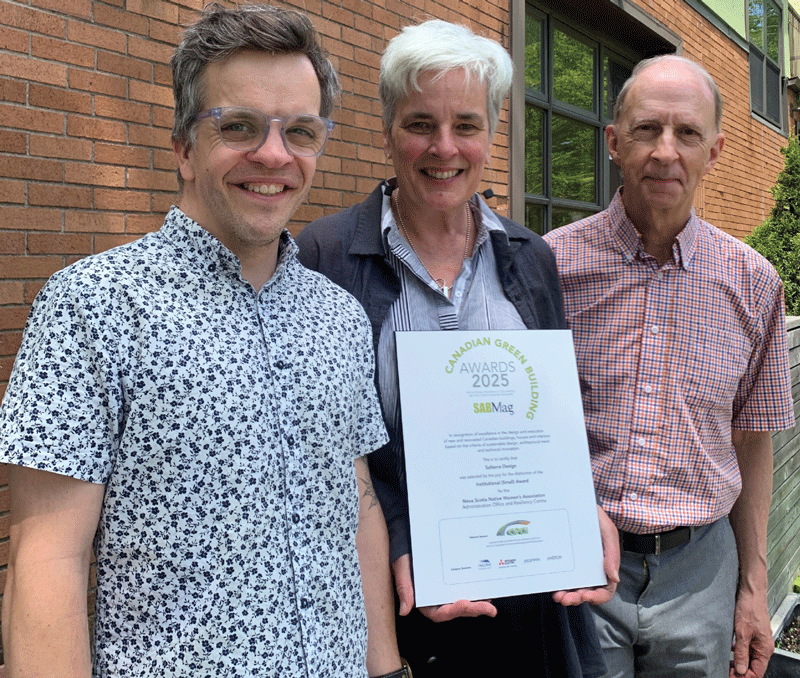
Solterre Design:
(l to r): Joshua Stromberg, Jennifer Corson and Keith Robertson.
Residential Large
Hamilton Passive House Modular Housing by Montgomery Sisam Architects

JURY COMMENTS: This project addresses issues of social, economic and environmental sustainability. A high-performance building, it reduces construction time and cost through systematized modular construction. The simple form, modest scale, material choices and elegant details fit seamlessly into its urban context. Careful placement and sizing of windows give the interiors a feeling of spaciousness and connection to the outdoors.
The project uses the ThermalWall PH Panel by Legalett Canada which come in R-24, R-28 and R-32 configurations. Sun Glow roller shades in the building feature eco-sustainable technical textiles to filter natural light and moderate indoor temperatures, and equipped with a Fascia Valance for a contemporary aesthetic. Ceramic floor tile used in many areas of the interior is by Olympia Tile.
The enclosed backyard has barbecues, seating, and a community garden surrounded by low-maintenance landscaping designed by OMC Landscape Architecture. Ground level cladding between the large windows is board and batten pattern from Marwood Cape Cod Siding.
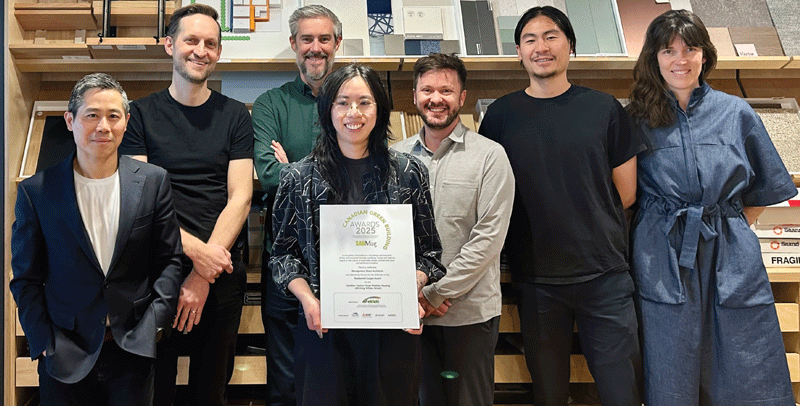
Montgomery Sisam Architects:
(l to r): Daniel Ling, Jake Pauls Wolf, Enda McDonagh, Victoria Ngai, Kevin Hutchinson, Zheng Li and Sonja Storey-Fleming.
Commercial Industrial (Large) Award
Toronto and Region Conservation Authority Headquarters, North York, ON by ZAS Architects + Interiors and Bucholz McEvoy Architects (Dublin)

JURY COMMENTS: With its solar chimneys and water walls, this four-storey office building was notable for its innovative and highly visible environmental strategies. Its use of mass timber reduces embodied carbon, while creating an attractive work environment. The careful siting adjacent to the Black Creek ravine gives occupants easy access to the natural environment.
Inline Fiberglass supplied the windows which are manually operated but monitored by BAS. The Tremco ExoAir impermeable air barrier mitigates air infiltration/exfiltration, vapour transmission and water penetration. The building uses the AquaTech Lochinvar Lectrus Boiler, an electric boiler available in a kW range from 15-150 for applications requiring sustainable alternatives to carbon producing fuels.
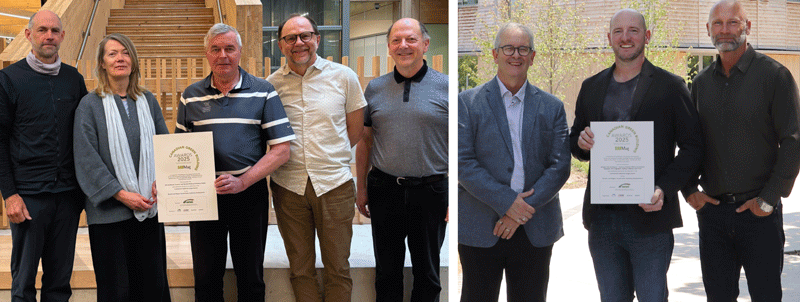
ZAS Architects + Interiors and Bucholz McEvoy Architects (Dublin); and Introba:
(l to r): Merritt Bucholz, Karen McEvoy, Marek Zawadzki, Andrzej Gortat and Carmine Canonaco of ZAS Architects; and (l to r): Mike Godawa, Jamie Dabner and Jeff Phinney of Introba.




