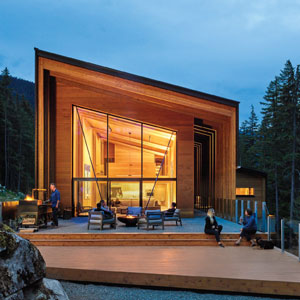SABMag 76 Fall 2022
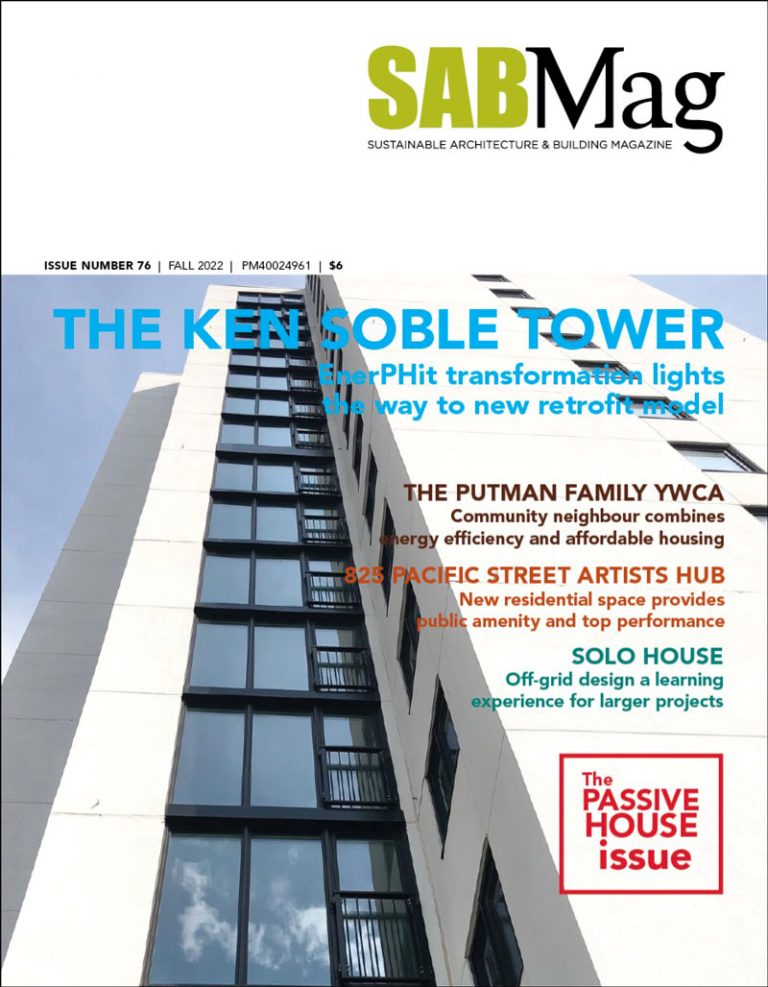
Thanks to the advertisers who supported this issue
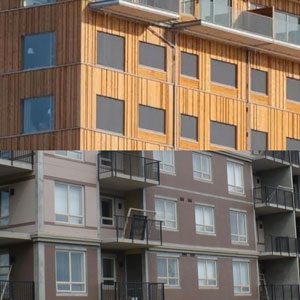
Insurance Pricing For Mass Timber Buildings Compared to Concrete/Masonry
Sponsored by Frank T. Came and associates
By Frank Came
It has long been known that insurance costs for wood frame buildings are higher than the rate for comparable structures built with masonry, concrete, or other non-combustible materials. The cost differential could be seven to ten times higher for low to midrise wood buildings.
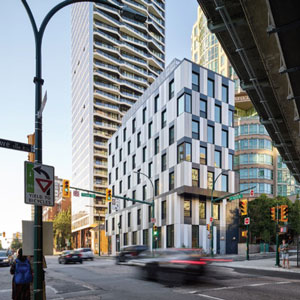
Builders are going to shape the future. Here’s how.
By: Chris Ballard
We are pleased to participate in the Passive House issue of SABMag. Builders, and the building industry, have a crucial role to play in the struggle to adapt to and mitigate the effects of climate change, and I foresee that Passive House is going to play a big part in addressing that struggle.
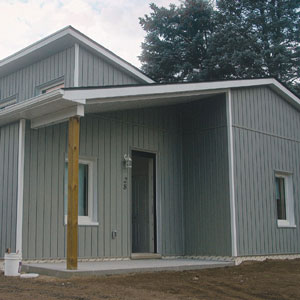
Habitat For Humanity House
A pilot project for modular and sustainable affordable housing
By Joe Scrocco
The Willowdale Street house in the County of Brant came about from a telephone call which Makers (https://makers.to/), a Toronto-based Producer collective, received from Habitat for Humanity asking for help with a campaign launch in the Brant Norfolk region.
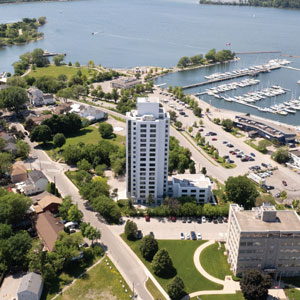
The Ken Soble Tower
EnerPHit transformation lights the way to new retrofit model
By Graeme Stewart
The project is not only the first such retrofit in North America but, at 18 storeys and more than 7500 m2, it is one of the largest EnerPHit1 certified projects in the world. In the Canadian context, it is also arguably the most successful to date in meeting the goals of the Federal government’s National Housing Strategy Repair and Renewal Fund.
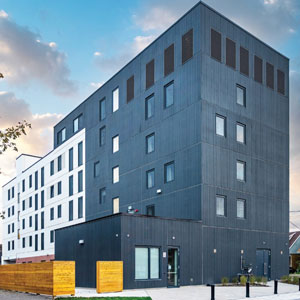
The Putman Family YWCA
New community neighbour combines energy efficiency and affordable housing
By Irene Rivera and Esther Van Eeden
The Putman Family YWCA is Hamilton’s first affordable housing residence for women and children. The six storey building comprises four floors of apartment units above a ground floor and basement podium that opens to a community garden on one side. The interconnected ground and basement levels provide community services to residents and the greater community, while.
SoLo House
Off-grid design a learning experience for larger projects
By Aik Ablimit, Alysia Baldwin and Cillian Collins
SoLo house is a 380m², self sufficient, off-grid home with a 40m² ancillary building, sitting lightly on a forested knoll overlooking the spectacular Soo Valley north of Whistler in the Coast Mountains of British Columbia. Reflecting the client’s expressed intention to ‘set a new benchmark for environmental performance, health and well-being’, SoLo is not a typical alpine home.
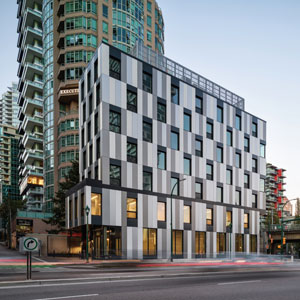
825 Pacific Street Artists Hub
New residential space provides public amenity and top performance
By Padraig McMorrow
With more than 2,000m² of affordable production spaces, independent studios, exhibition space and offices, 825 Pacific provides a vital injection of dedicated artist space into the City of Vancouver. The tallest Passive House building in Vancouver, 825 Pacific represents the Community Amenity Contribution made by the developer to the City of Vancouver, in exchange to permit the construction of rezoning an adjacent property for a high-rise residential tower.
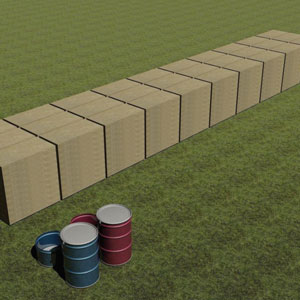
Hockey, Peacekeeping and HFO
Carbon reduction innovation in closed-cell foam insulation
By Rocky Boyer
Canada has been a leader in two of the most important and influential global topics for the past 60 years—Peacekeeping and Hockey. While these two subjects are still important to its identity, Canada is now emerging as a world leader in the sustainability, climate change, and resiliency movement.
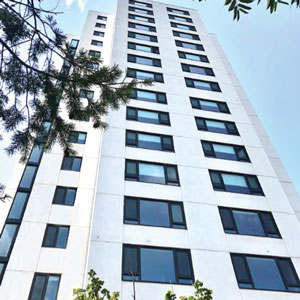
Interview with Graeme Stewart of ERA Architects
Graeme Stewart is a principal of ERA Architects which was the lead architect of the Ken Soble Tower transformation, one of the largest EnerPHit-certified projects in the world. www.eraarch.ca

