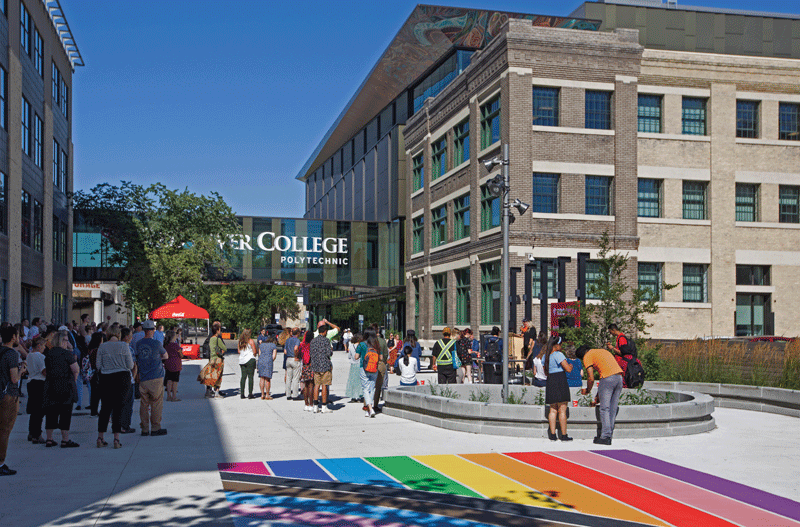
Manitou A BI BII Daziigae, RRC Polytech – Winnipeg, MB
Jury Comment: “This project successfully resolves a complex program that includes the integration of a brick and beam heritage structure. It incorporates a variety of well thought out details and design solutions, achieving a harmonious relationship with its historic context, providing engaging communal spaces, and setting a technical precedent with its ‘shape-shifting’ photovoltaic cladding.”
Manitou a bi Bii daziigae is a post-secondary learning hub that unites a repurposed brick and beam heritage building with new construction, creating an engaging crossroads in Winnipeg’s historic Exchange District – the city’s Innovation Alley.
Targeting LEED Gold Certification, the 9,300 sq.m. building provides flexible, high-tech, and interactive spaces that nurture creativity and collaboration, and connects students with education and industry professionals to facilitate social innovation, enterprise and pioneering research.
These aspirations informed the design process, and the completed building reflects a sense of wonder, imagination, empathy, mystery and passion. It is hoped that the Innovation Centre will inspire these qualities in students and faculty.
The facade of the new building is made of Building Integrated Photovoltaic (BIPV) panels that change colour depending on the angle of view and the weather.
This innovative concept – a Canadian first – conceals solar cells behind nano-coated glass panels. Their shape-shifting appearance animates the building conveying a sense of wonder that is an outward expression of the path of learning and innovation.
The building exemplifies regeneration and renewal at multiple levels. It reinforces City policy for urban renewal in the city core, undertakes adaptive re-use of a heritage structure in accordance with City requirements for restoration and re-use, and involves the full remediation of a brownfield site.
The historic Scott Fruit Warehouse has been rehabilitated for academic use and carefully integrated into the overall development. Key character-defining elements, including masonry walls and wood windows, have been restored to maintain their historic appearance and upgraded to enhance energy efficiency, ensuring sustainable performance well into the future.
A view down the Elgin Plaza with the glazed bridge and the Scott Fruit Building on the right. Series 900 Double Hung windows (dual pane with two coatings of low e) and Series 458 Fixed windows (three coatings of low e) by Winnipeg-based Duxton Windows & Doors were installed into new insulated walls on the interior side of the existing brick walls and behind the existing storm windows of the Scott Fruit Warehouse Building. New rough openings were made larger than existing brick openings to hide window frames in the wall for more visible glass area.
The facade of the new building includes Building Integrated Photovoltaic (BIPV) panels that change colour depending on the angle of view and the weather. Elastochem’s Insulthane Extreme. Used both internally above and below grade to achieve a thermal, air and vapour control layer, it was sprayed onto Dorken Delta-MS Drainboard in the below grade section while above grade only 2lb foam was necessary.
The agora borders the atrium. The building is equipped with a high-efficiency central ERV system, specifically an RG 2000, by Winnipeg-based Tempeff. Acting as the building’s lungs, the ERV not only recovers heat, but also factors in humidity making it the best choice for occupant comfort in a cold climate. The ERV makes use of Dual-Core technology, allowing for continuous fresh air supply and frost-free operation in this climate.
Project Credits
- Architect Diamond Schmitt
- Joint Venture Architect Number TEN Architectural Group
- Owner/Developer RRC Polytech
- General Contractor Akman Construction Ltd
- Landscape Architect HTFC
- Electrical Engineer SMS Engineering Ltd
- Mechanical engineer Epp Siepman Engineering
- Structural Engineer Crosier Kilgour & Partners
- Building Science RDH Building Science
- Photos Doublespace photography and Lindsay Reid
Project Performance
- Energy Intensity 112 KWhr/m2/year
- Reduction in Energy Intensity 45%
- Water Consumption from municipal source 934 litres/occupant/year
- Reduction in Water Consumption 41%
- Construction materials diverted from landfill 82%
SUBSCRIBE TO THE DIGITAL OR PRINT ISSUE OF SABMAGAZINE FOR THE FULL VERSION OF THIS ARTICLE.
