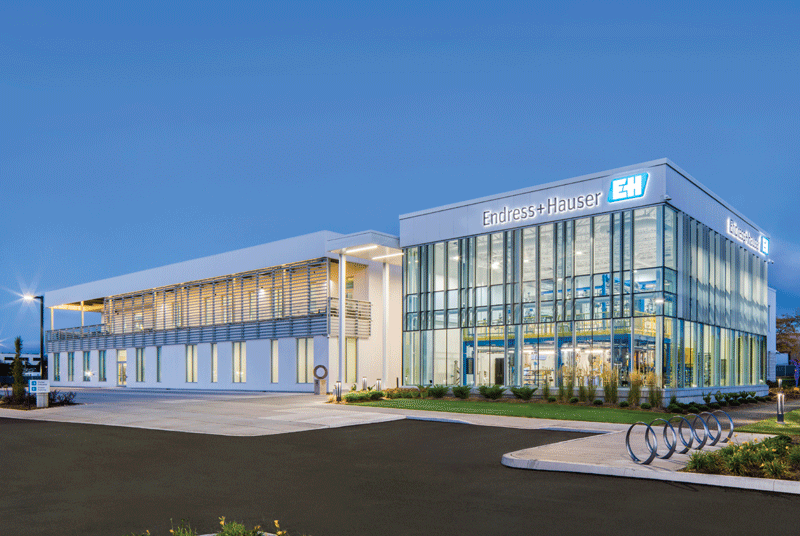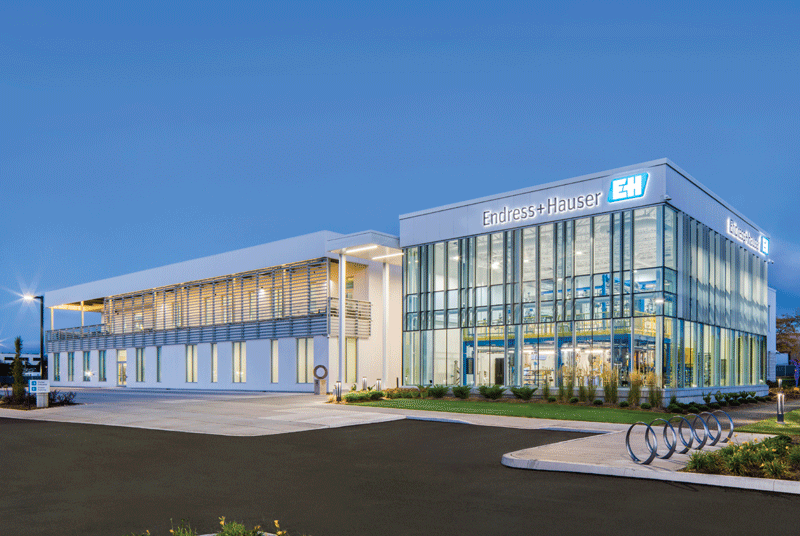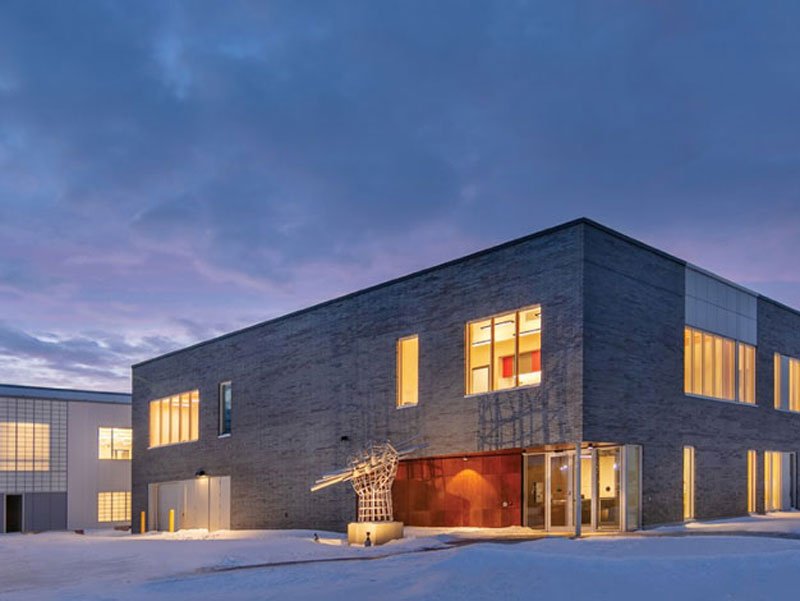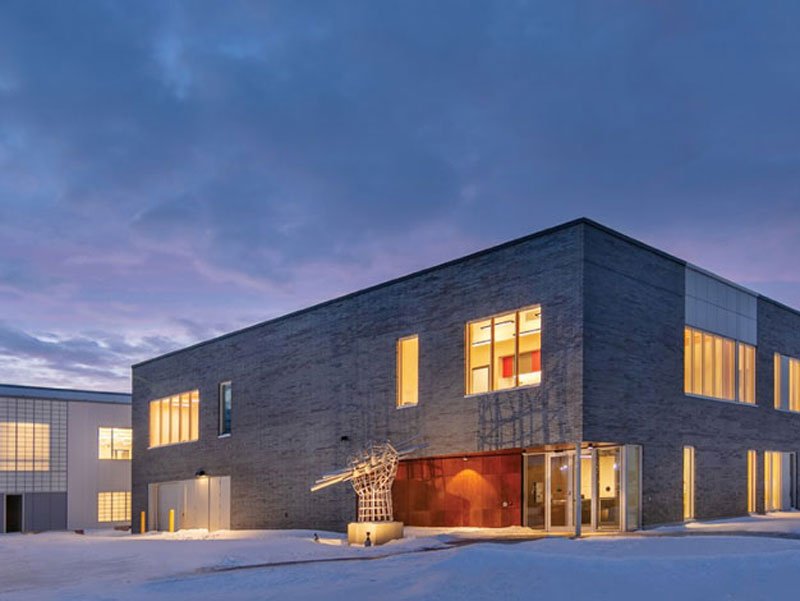
Endress + Hauser Customer Experience Centre – Burlington, ON
Jury Comment: “This project is notable for setting and pursuing high environmental performance goals: achieving net Zero Carbon and awaiting confirmation of LEED Gold certification. The interior addresses the health and wellbeing of employees through its socially focused program organization and brightly lit interior spaces. The positive response has catalyzed broader changes at its parent company in Switzerland.”
The ZCB Certified, LEED Gold pending Endress+Hauser Customer Experience Centre in Burlington was designed as a gift for its employees from the Swiss-owned company. The 4400 sq. m, $24 million environment is a sunlit, open concept space, uniquely tailored for the employees and engaging for visitors who have come to experience its Process Training Unit (PTU) and calibration labs.
The glass enclosed PTU is prominently positioned at the southeast corner, acting as the public face of the building; and offering educational engagement with the leading-edge equipment and systems it contains. The ground floor is home to a program of training spaces, calibration lab, and private employee wellness areas. The second level, accessible by a central stair, is organized into neighbourhoods around an atrium and indoor walking track. The open working environments are each slightly different based on their particular functions. The facility is punctuated with coffee nooks and seating areas to promote impromptu exchanges and casual meetings.
A large exterior patio extends along the southern façade of the second storey, with direct connections to the employee kitchen, office workstations and breakout space. Fitness centres, and exterior walking tracks, compliment the organizational focus on health and wellness.
At the outset of this project, it was clear sustainable leadership was central to the company’s culture and identity. The design team pitched a business case, offering Endress + Hauser a way to exceed its standard commitment to LEED Silver certification.
Project Credits
- Owner/Developer Endress + Hauser
- Architect McCallum Sather
- General Contractor G.S. Wark Construction
- Landscape Architect GSP Group
- Civil Engineer MTE
- Electrical and Structural Engineer WSP
- Mechanical Engineer McCallum Sather
- Commissioning Agent CFMS-West Consulting Inc.
- Other Engineering Service RWDI
- Photos Philip Castleton
Project Performance
- Energy Intensity 73.95 KWhr/m2/year
- Reduction in Energy Intensity 26.05% (Based on NECB 2015)
- Reduction in Water Consumption 33.2%
- Construction materials diverted
- from landfill 76.38%
SUBSCRIBE TO THE DIGITAL OR PRINT ISSUE OF SABMAGAZINE FOR THE FULL VERSION OF THIS ARTICLE.



