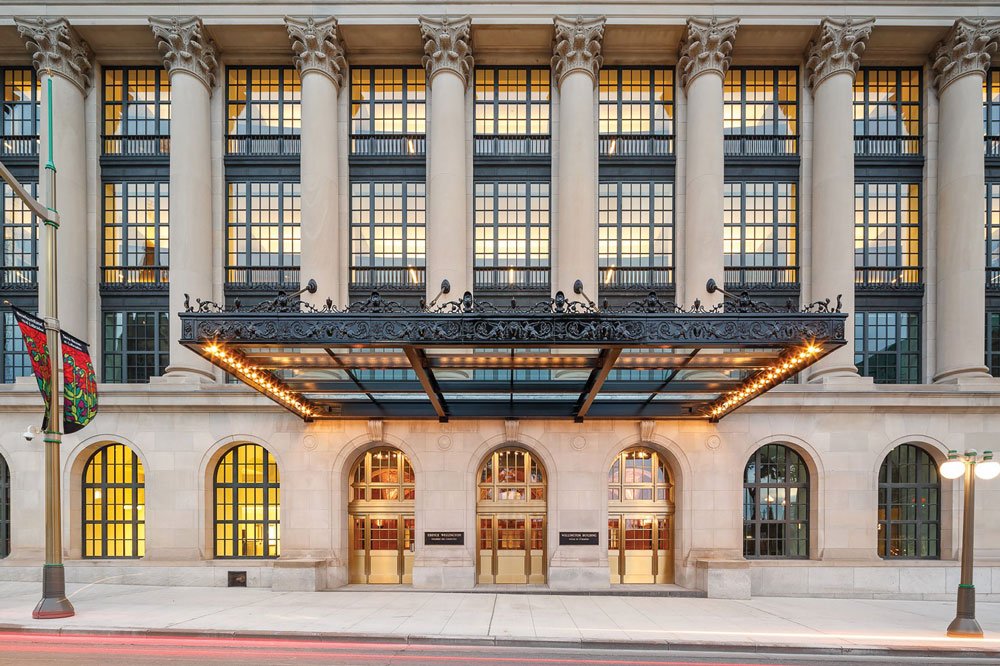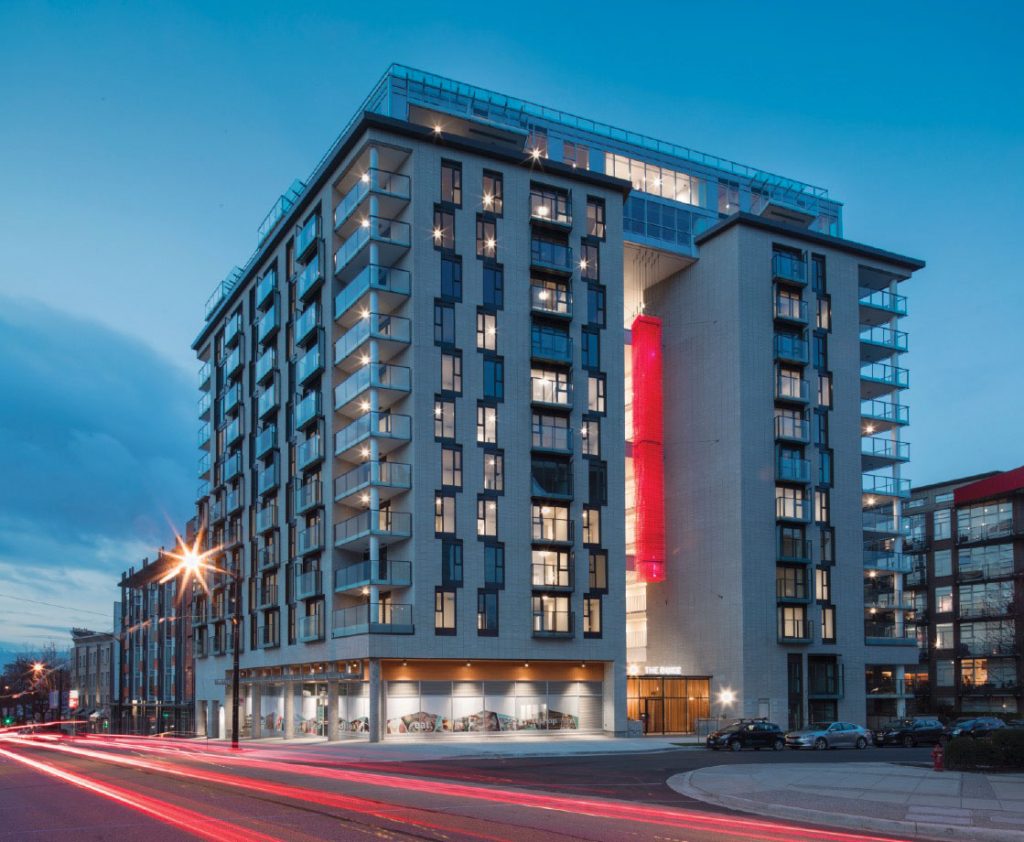
Technical Award | Stantec
Jury comments: This facility represents a significant milestone on the road to a circular economy, by converting millions of kilograms of domestic organic waste into valuable compost each year. By-products of this process are also re-engineered to create other marketable commodities, while solar panels, rainwater harvesting, grey water recycling and other environmental strategies have helped this project achieve a LEED v4 Gold rating – the first in Canada.
Nearly 60% of single-family household garbage is compostable waste in Calgary. The City wanted to change this. First and largest of its kind in Canada, the Calgary Compost Facility (CCF) diverts 85 millionkilograms of material from landfills annually by converting it into a marketable product—compost. Opportunities to convert other resources that might otherwise have been overlooked also included:
• 100% of the harvested rainwater is used for the composting process or to flush toilets and urinals
• Greywater from the sinks and showers is diverted into the composting process
• Solar energy is captured via an on-site photovolatic solar farm
• Odour control is maintained using recovered wood chips
• Sulfuric acid used to remove ammonia from the exhaust air in the composting process creates hazardous waste, ammonium sulfate. A process was developed to convert this to a neutralized crystallized form, which is used as fertilizer for agriculture.
These innovative strategies were implemented despite a tight construction schedule. Ina visionary move, the CCF designed the adjacent Administration and Education Building to reach new sustainable heights. It is the first building certified under the LEED® v4 Building Design + Construction rating system in Canada, achieving Gold certification.
The Administration and Education Building boasts a high-performance envelope, reducing the amount of energy lost to the outdoors. It also takes advantage of energy-saving technologies such as condensing boilers, exhaust air heat recovery and high efficiency domestic water heaters.
PROJECT CREDITS
- Client: City of Calgary Waste and Recycling Services
- Architect: Stantec
- Civil/Electrical/Mechanical/Structural Engineer: Stantec
- General Contractor: Chinook Resources Management Group
- Landscape Architect: Stantec
- Commissioning Agent: WSP
- Photos: Ian Grant
PROJECT PERFORMANCE
- Energy intensity (building and process energy) = 65.3KWhr/m²/year
- Energy intensity reduction relative to reference building under ASHRAE 90.2 2010 = 39.1%
- Water consumption from municipal sources = 2,462 litres/occupant/year
- Reduction in water consumption relative to reference building under LEED = 50.4%
The administration areas are heated with Viessmann Vitodens 200-W condensing boilers.



































