SABMag 79 - Summer 2023
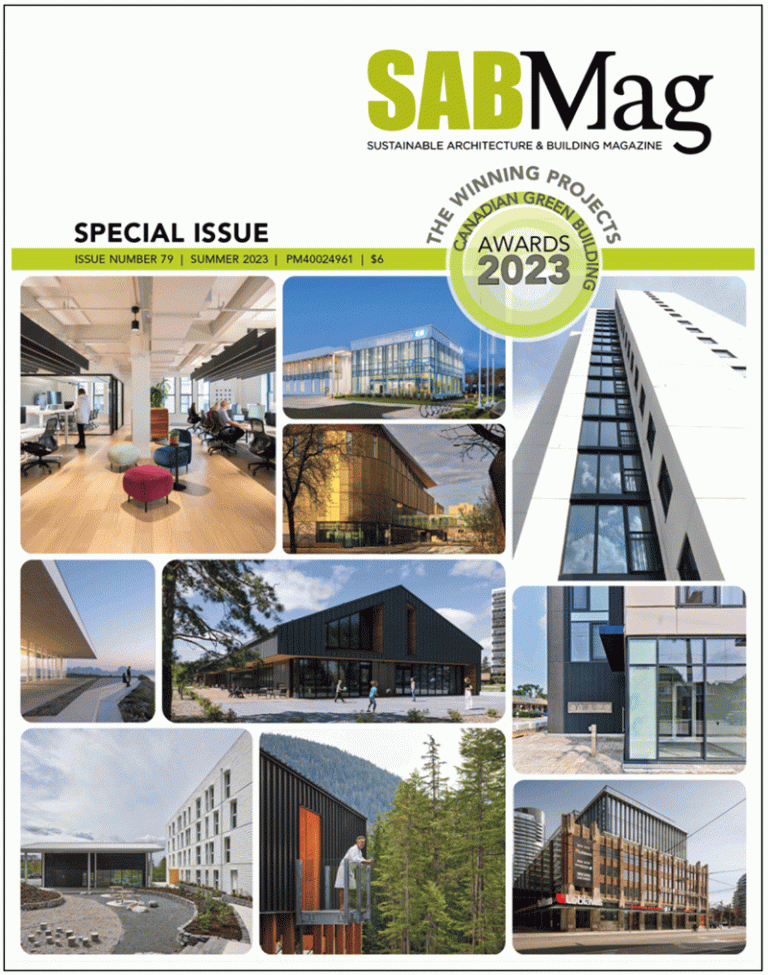
Thanks to the advertisers who supported this issue
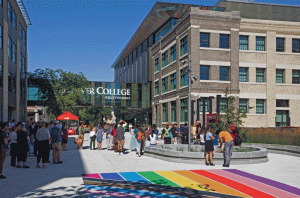
Institutional (Large) Award / Prix institutionnel (grande taille)
Manitou a bi Bii daziigae RRC Polytech, Diamond Schmitt and Number TEN Architectural Group
Jury: This project successfully resolves a complex program that includes the integration of a brick and beam heritage structure. It incorporates a variety of well thought out details and design solutions, achieving a harmonious relationship with its historic context, providing engaging communal spaces, and setting a technical precedent with its ‘shape-shifting’ photovoltaic cladding.
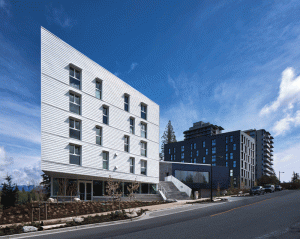
Residential (Large) Award/ Prix résidentiel (grande taille)
Simon Fraser University Affordable Housing, Local Practice Architecture + Design
Jury: Providing much needed affordable accommodation for previously under-served sectors of the student population, this project is notable for its strong community focus, the multiple opportunities it creates for interaction between residents, and its strong connection with nature. Attention to detail and comprehensive data supported impressive energy performance.
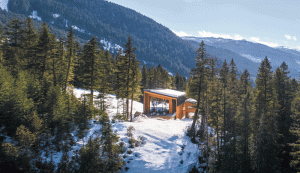
Residential (Small) Award/ Prix résidentiel (petite taille)
SoLo, Perkins&Will
Jury: This off -grid project provides an object lesson in how to address the imperatives of carbon neutrality, energy self-sufficiency, occupant health and more efficient, low-impact construction materials and methods: in short, how to future proof our built environment. Realized in a remote area, these lessons could nonetheless be applied in urban locations.
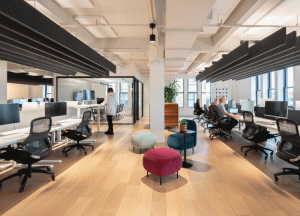
Interior Design Award/ Prix design d’intérieur
Ædifica Headquarters, Ædifica
Jury: This LEED Platinum certified interior fit out was impressive, addressing multiple quantitative and qualitative criteria including: efficient water and energy consumption, biophilia and diversity of spaces, low-emitting materials, enhanced air quality, occupant comfort and carbon neutral energy. The LCA documentation was comprehensive and the result refined and elegant.
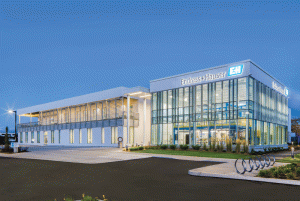
Commercial/Industrial (Large) Award/ Prix commercial/industriel (grande taille)
Endress + Hauser Customer Experience Centre, mcCallumSather
Jury: This project is notable for setting and pursuing high environmental performance goals: achieving Net Zero Carbon and awaiting confirmation of LEED Gold certification. The interior addresses the health and wellbeing of employees through its socially-focused program organization and brightly lit interior spaces. The positive response has catalyzed broader changes at its parent company in Switzerland.
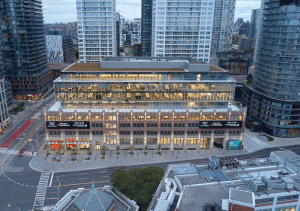
Mixed Use Award/ Prix usage mixte
Loblaw Groceteria Warehouse Adaptive Re-Use, Alliance Architecture
Jury: After standing idle for a decade, the adaptive reuse of this 1928 heritage structure is worthy of recognition. Within the context of the large mixed-use development that occupies the remainder of the site, it has catalyzed the revitalization of a section of Toronto’s waterfront. Conserving the embodied carbon in existing buildings is an increasingly important strategy in combating climate change.
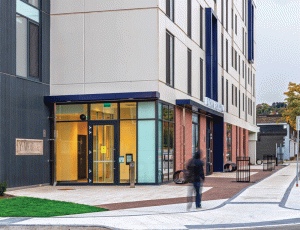
Technical Award/ Prix technique
Putman Family YWCA, Kearns Mancini Architects Inc
Jury: This precast concrete structure is a great example of an industry innovating and adapting to the challenges it faces in regard to sustainability. Creating a high performance building that is quick to construct and has a long service life is in itself commendable; that the building also serves the most vulnerable sectors of our community makes its contribution all the more valuable.
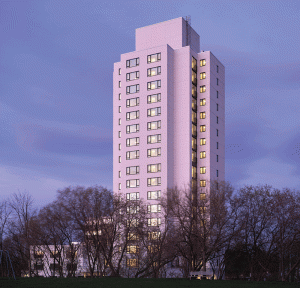
Existing Building Upgrade Award/Prix amélioration/rénovation d’un bâtiment existant
500 MacNab/ The Ken Soble Tower, ERA Architects and PCL Construction
Jury: This project creates an important precedent, given the prevalence of this high-rise residential typology throughout North America. Achieving Passive House (EnerPHit) certification is a remarkable achievement. The loss of individual balconies is unfortunate, given the demographic of the occupants; a challenge for PH projects we hope may be overcome in the future.
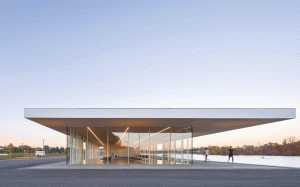
Institutional (Small) Award/Prix institutionnel (petite taille)
Neil Campbell Rowing Centre, MJMA + RAAI
Jury: A very elegant solution that achieves high standards of environmental performance without compromising aesthetics. The form is simple and the material palette robust. The thought processes required to resolve the detailing of the mass timber roof and to ensure there was no thermal bridging through the envelope were thoroughly and convincingly documented.
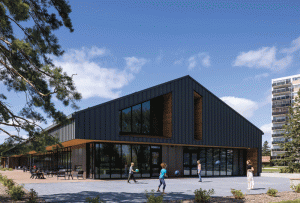
Institutional (Small) Award/Prix institutionnel (petite taille)
Bill and Helen Norrie Library, LM Architectural Group and Environmental Space Planning
Jury: This project clearly articulated the social and cultural focus that has become the primary role of community libraries. Taking visual cues from the pre-settler Metis village that occupied the site, the building evokes the traditional ‘Big House’. The social, cultural and educational agenda is underpinned by the low embodied carbon and operating energy of the building.
