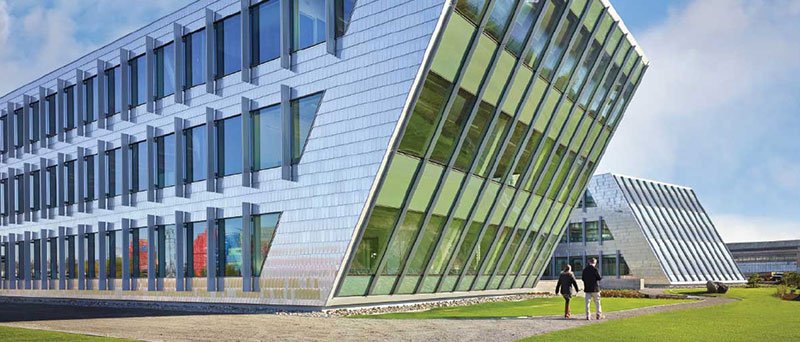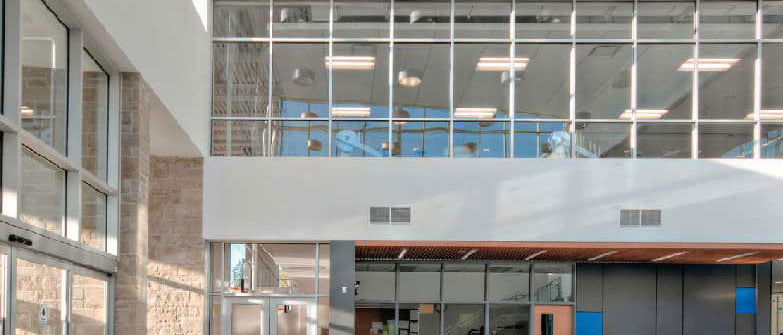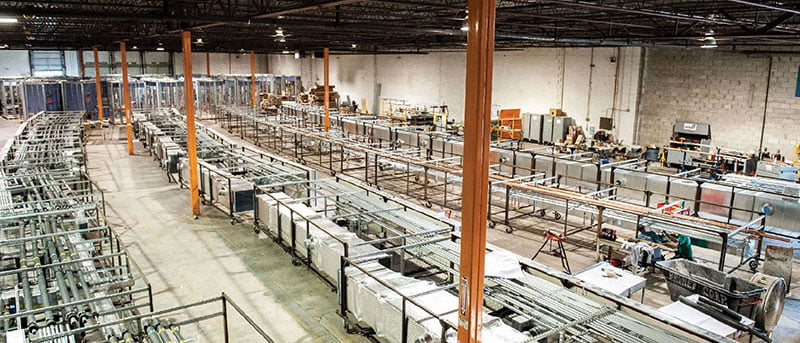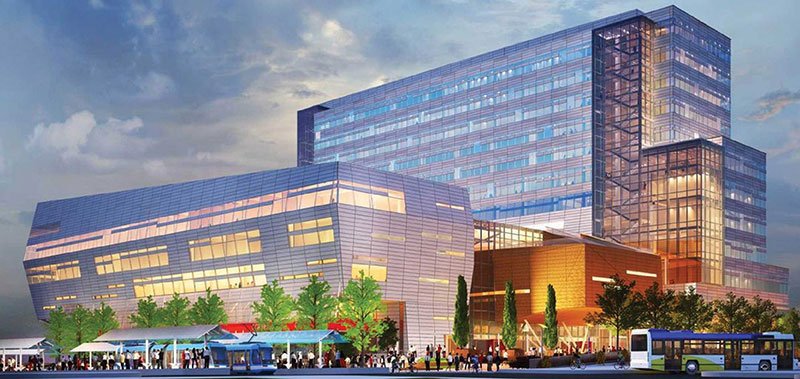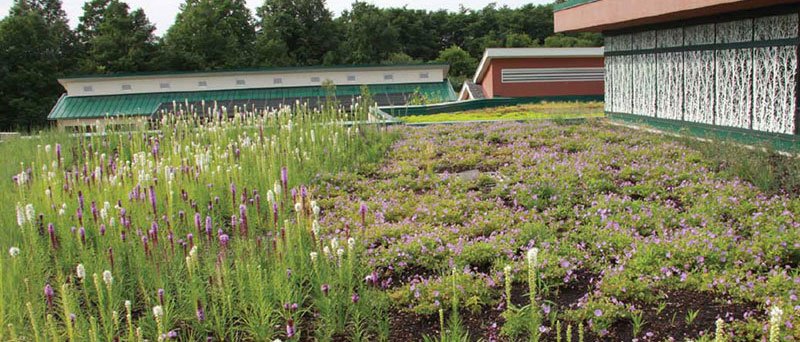Continuing Education for LEED Credential Maintenance
The Sustainable Architecture & Building [SABMag] Continuing Education Program provides green building practitioners with quality green building education that supports their professional development and associated credentials. Each article that is approved for continuing education provides readers with a technical look at a green building strategy, technology or case study.
Assessments
All articles offered by SABMag are GBCI approved. To qualify for continuing education learning hours, practitioners must first read the technical article below, and then proceed to complete the short quiz at the end. You must receive 80% on the quiz to record the activity as part of your continuing education. An email will be sent to you and will act as your certificate of completion once you have successfully completed the requirements.
U.S. Green Building Council Education Provider (GBCI-CMP)
An education program for LEED professionals. Courses certified through the Green Building Certification Institute.
LATEST COURSE
The Ken Soble Tower Transformation is a ground- breaking project rehabilitating a post-war apartment tower in Hamilton, Ontario to the Passive House EnerPHit retrofit standard – reducing greenhouse gas emissions by 94% and laying the groundwork for the industry-wide repair and renewal projects which are urgently needed to maintain thousands of apartments across Canada. This article will look at the project in detail, the roles of the different team members, and the challenges in executing this large Passive House retrofit project.

ALL COURSES
In the past century, builders used giant resources of energy and new chemical-based materials to conquer the vagaries of nature through power and mechanical engineering. An unintended consequence of these methods is that, today, our buildings contribute approximately 40% of total global greenhouse gas emissions. In the Anthropocene, human carbon emissions are driving global warming. Because of this, we can no longer default to past industry norms.
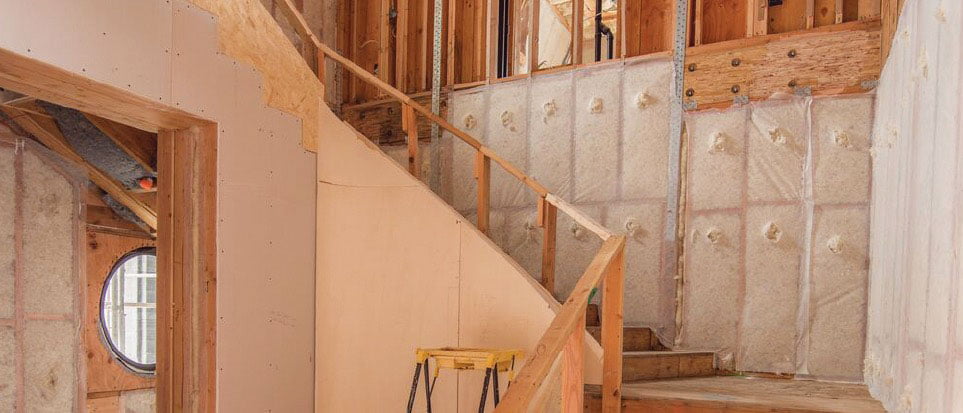
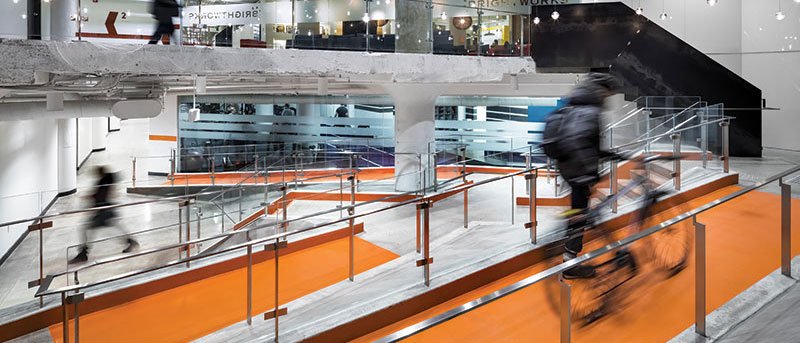
This article argues that, to reflect societal values of democracy and inclusivity, build-ings must be designed to be accessible to all. This in turn implies that universal design must be seen not as an optional add-on, but as an essential and integrated aspect of all aspects of the built environment.
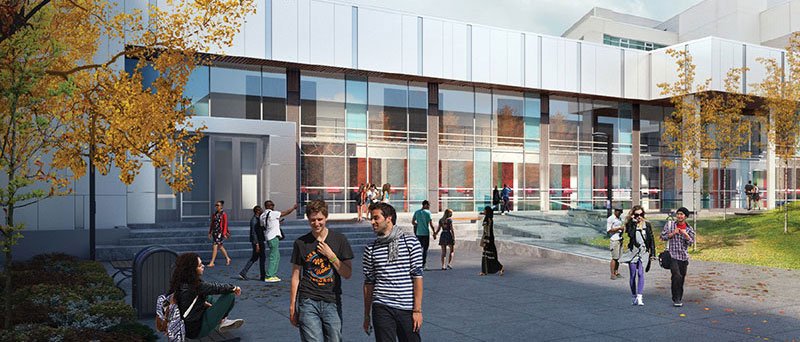
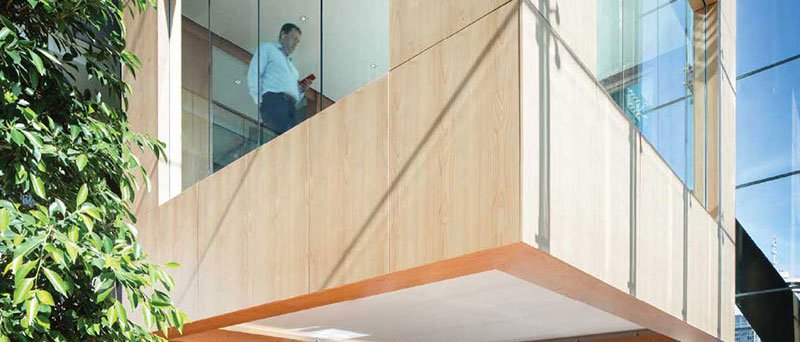
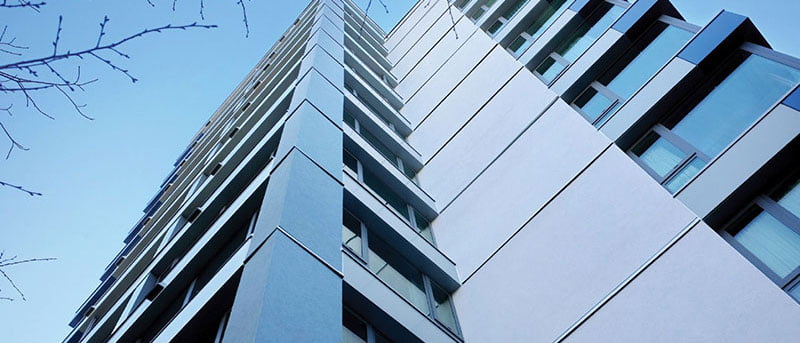
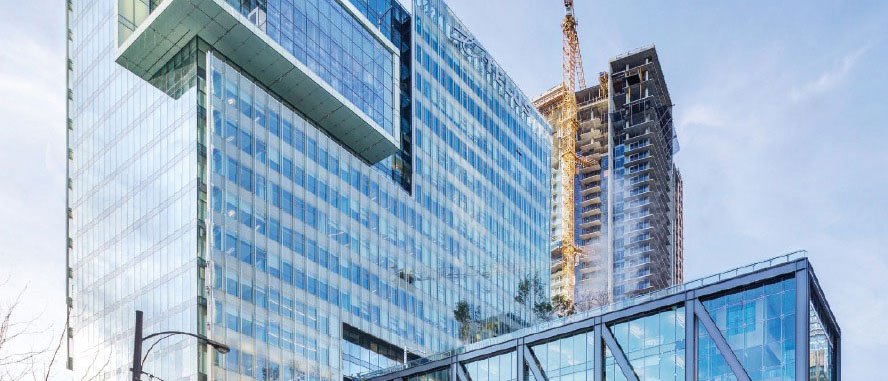
This article looks at Environmental Building Declarations and the role it plays in a project. Readers will learn what functions are evaluated as part of achieving an EBD, how they are integrated into a project and the future role and importance of EBDs in building's sustainability assessments. This article is for project owners and designers and will provide insight into whole-building life-cycle analysis assessments.
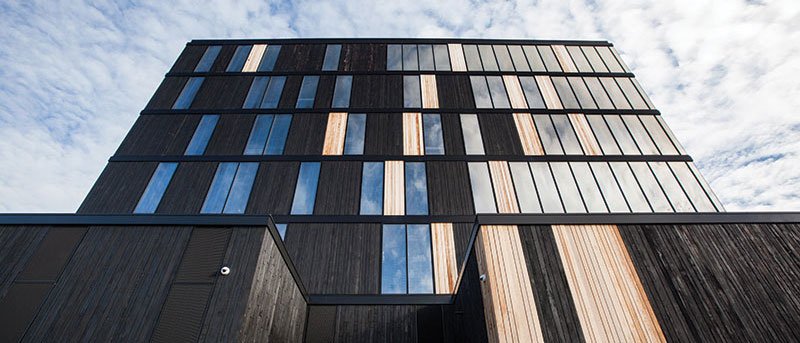
Thermally Efficient Building Envelopes: Visualizing the Pathway to Low Energy Buildings
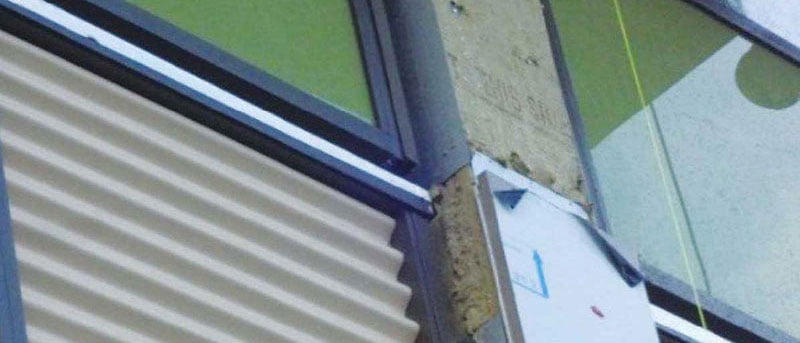
Thermally efficient building envelopes have long been recognized as a necessity for low energy buildings in heating dominated climates. This article looks at how architects and designers can improve overall energy performance by looking at thermal efficient building envelopes and interface details and resources available.
