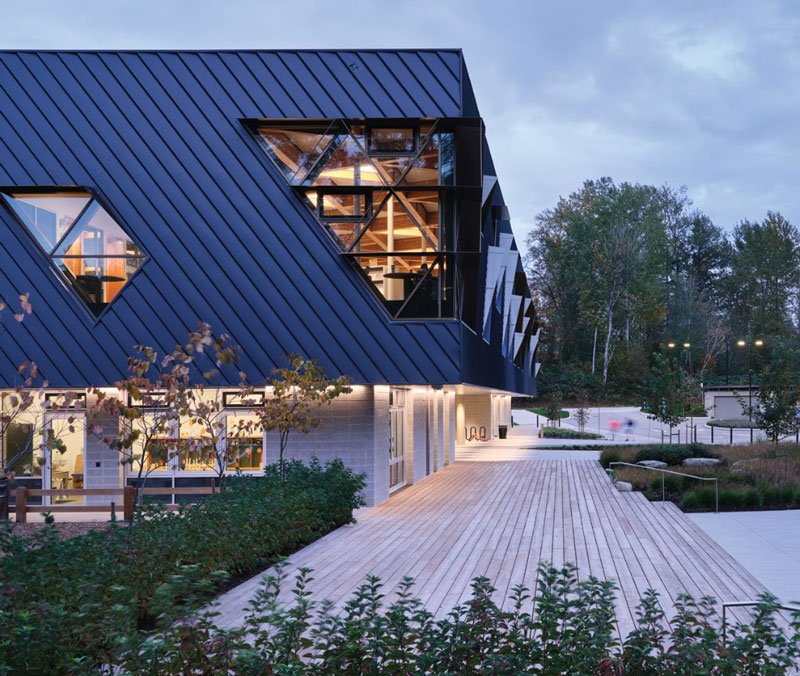
Surrey, BC
Institutional (Large) Award
Jury Comment: A project that is remarkable for its Passive House energy performance and the light and engaging character of its interconnected interior spaces. The floating plane of the glulam roof references the surrounding forest. The emphasis on community engagement and universal design are also noteworthy.
The surrey neighbourhood of Clayton Heights is transitioning rapidly from a predominantly agricultural community to an increasingly urban one. Designed to feel like it is part of the surrounding forest, the project focuses on meeting the current and evolving needs of residents, with social gathering spaces that foster wellness, connection and resilience.
The 7,000 m2 (76,000sf) Centre brings recreation, library, arts and parks programming together seamlessly into one facility. The design process identified ways for these programs to pool space and resources to benefit both the community and their own operations.
The design focuses on meeting the needs of young people, while providing key gathering spaces to support the development of overall community connections. The unique mix of spaces combines arts and culture programming including music studios, recording studios and a community rehearsal hall, with recreational activities including a gymnasium, fitness centre, and a branch library.
The supporting social areas and supplementary spaces were conceived in collaboration with the community and designed to facilitate community-led programming. Rather than developing and presenting their own designs, the architectural team invited people into the process to actively shape the development of the facility.
The feature stair in the lobby with a view of the glulam roof structure by Western Archrib supported on steel columns.
Project Credits
- Architect hcma
- Owner/Developer City of Surrey, BC
- Structural Engineer RJC Engineers
- Mechanical Engineer Integral Group
- Electrical Engineer AES Engineering
- Landscape Architect Hapa Collaborative
- Cost Consultant BTY Group
- Civil Engineer Aplin & Martin Consultants
- Arts & Culture Facilitator Paul Gravett Consulting
- Surveyor Murray & Associates
- Traffic Bunt & Associates
- Acoustic Consultant RWDI
- Tree Surveyor Arbortech Consulting
- Wayfinding + Signage hcma
- Photos Ema Peter (photo 2), Andrew Doran (photos 3 and 5), doublespace photography (photos 1, 4 and 6)
Project Performance
- Reduction in energy consumption relative to reference building = 72%
- (Source: American Society of Heating, Refrigerating and Air-Conditioning Engineers – ASHRAE)
- Reduction in carbon emissions relative to a gas heated reference building built to code = 98%
- (Source: https://buildingbenchmarkbc.ca/)
SUBSCRIBE TO THE DIGITAL OR PRINT ISSUE OF SABMAGAZINE FOR THE FULL VERSION OF THIS ARTICLE.
