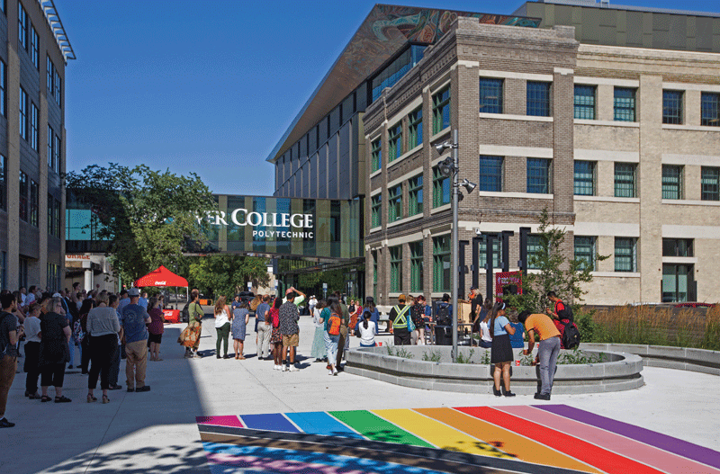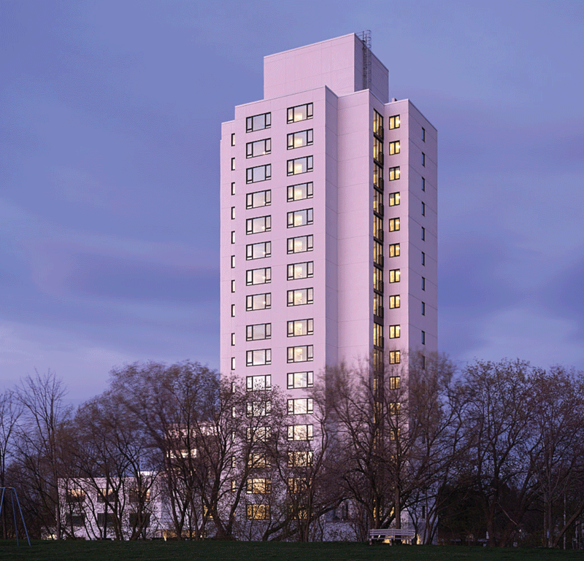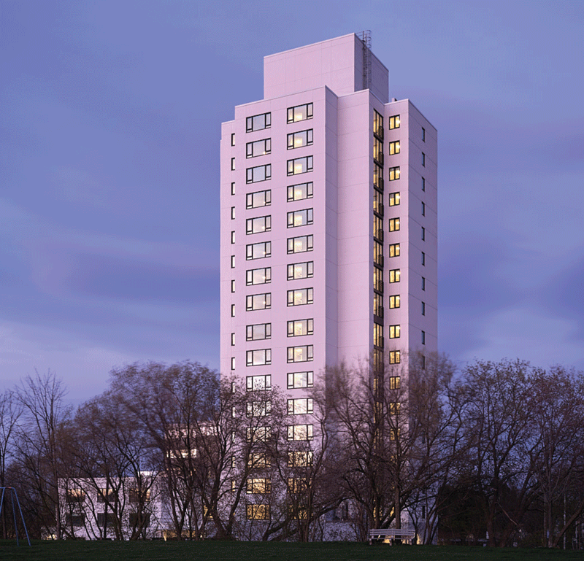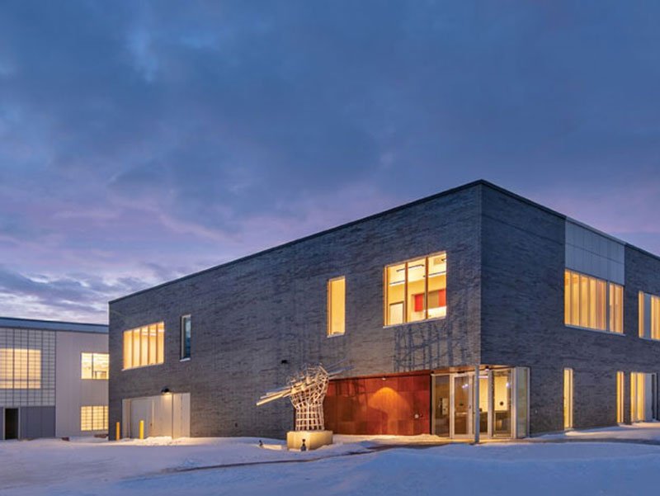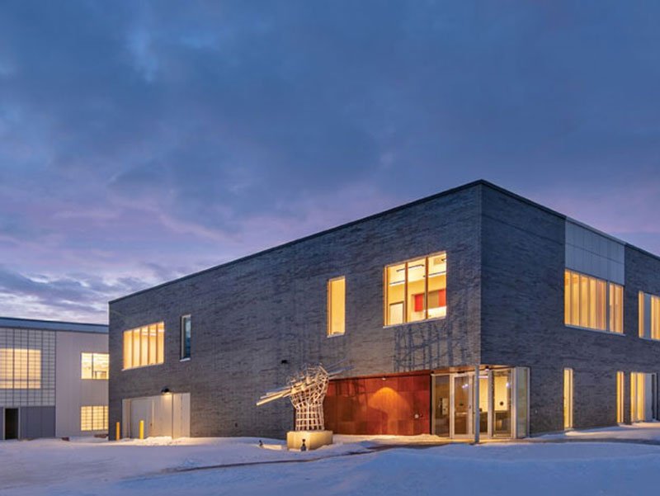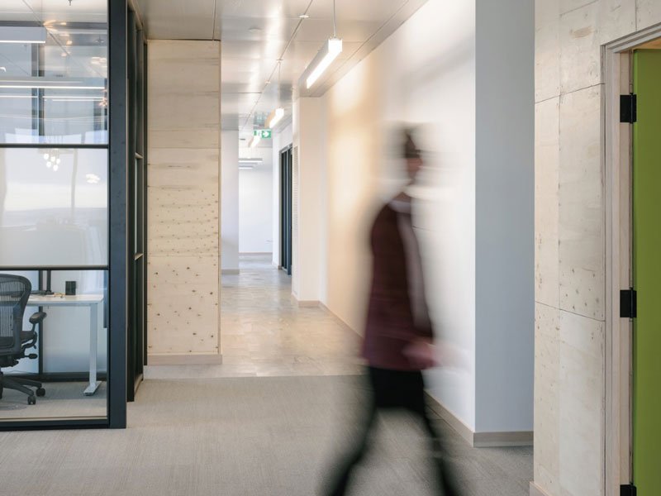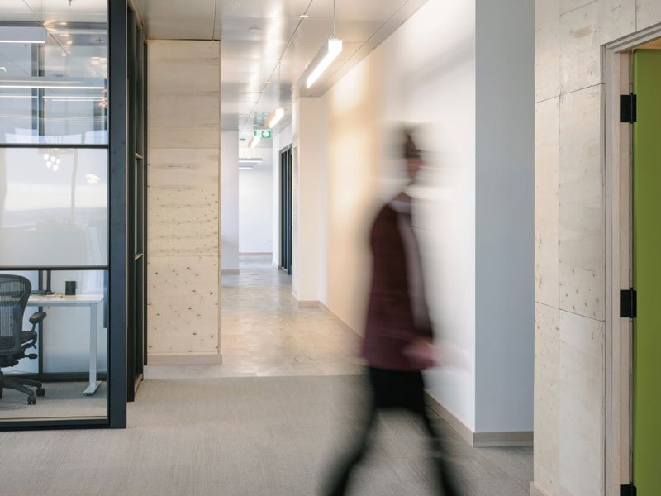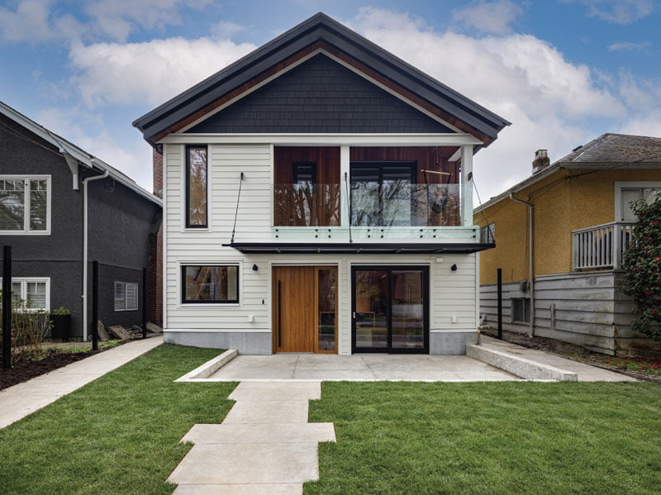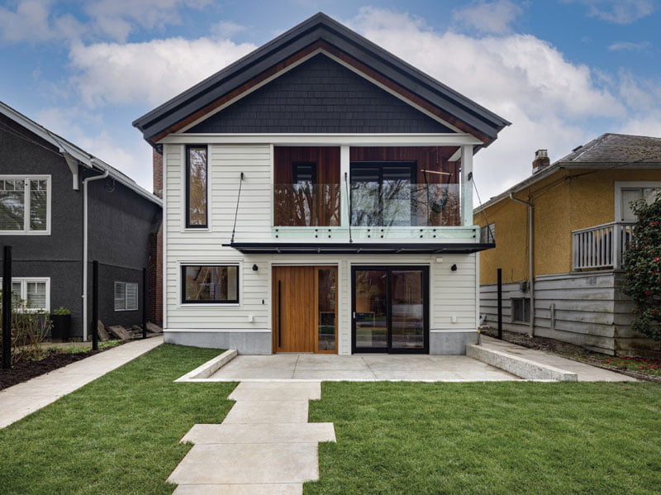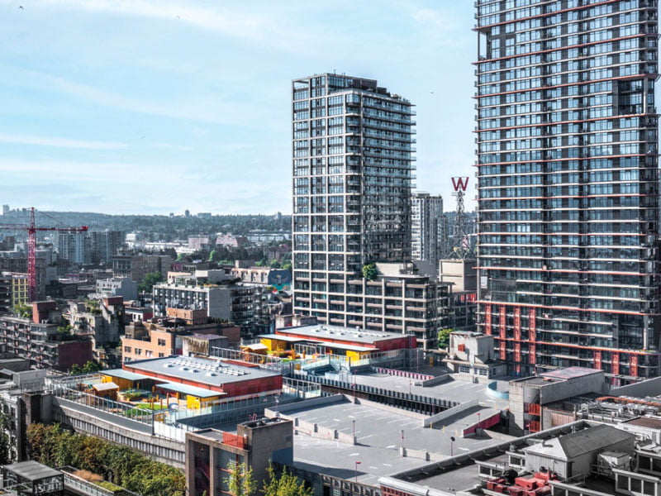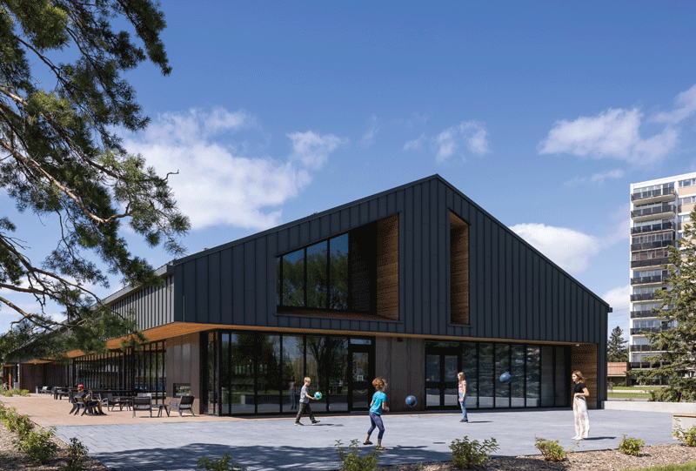
Bill and Helen Norrie Library – Winnipeg, MB
Jury Comment: “This project clearly articulated the social and cultural focus that has become the primary role of community libraries. Taking visual cues from the Metis village that occupied the site, the building evokes the traditional ‘Big House’. The social, cultural and educational agenda is underpinned by the low embodied carbon and operating energy of the building.”
Located on a busy recreational campus, the 1,300 sq. m library unites the physical energy of the broader site with engaging social spaces to create a home-away-from-home for the community.
Inspired by the Métis heritage and dense residential context of the site, the library is conceived as a ‘big house’, reflecting diverse experiences of home — reading on the porch, playing in the backyard or gathering around the living room fireplace.
The building is strategically oriented on an east-to-west axis on the compact site to maximize daylight
into the library year-round. Positioned to absorb solar heat in the winter and support solar shading in the summer, overhangs minimize glare, direct sunlight and mitigate unwanted heat gain. These strategies reduce energy consumption and costs, and support visitor well-being.
The high performing building envelope, radiant in-floor heating and cooling zones, and a linear, active chilled beam system optimize resource efficiency and support thermal comfort.
Anchoring the approach to the site, a low semicircular bench serves as a resting place while waiting for the bus. Convenient bike storage ties into cycling and walking paths, encouraging active commutes to and from the library and nearby amenities. The modest campus parking lot includes the first EV charging station at a Winnipeg public library.
From the cozy living room and interactive children’s area to the multi-purpose room that accommodates diverse programming, community members of all ages can relax, play and build relationships. Strong visual connections between spaces indoors and out promote awareness of one’s surroundings and contribute to the inclusive family-friendly environment.
Extensive glazing on the north and south facades floods the open, linear library with daylight, creating a bright and uplifting interior setting. Daylight and occupancy sensors maintain consistent lighting levels, while simultaneously reducing the lighting load by at least 50%. All lighting is LED and lighting levels meet IESNA recommendations.
Fresh air is provided by a dedicated 90% efficient, dual core, energy recovery ventilation unit, minimizing long-term maintenance and costs. Demand control, fresh air ventilation is integrated and modulated in conjunction with the zoned VAV boxes to reduce energy use. A minimum MERV 13 Filtration is provided, and fresh air quality meets the requirements of AHSRAE 62-2007.
Project Credits
- Architect LM Architectural Group
- Owner/Developer City of Winnipeg
- General contractor Gateway Construction and Engineering Ltd
- Landscape Architect HTFC Planning & Design
- Civil Engineer Sision Blackburn Consulting
- Electrical, Mechanical and Structural Engineer Tower Engineering Group
- Commissioning Agent Integrated Designs Inc
- Sustainability Consultant Footprint
- Photos Lindsay Reid
Project Performance
- Energy Intensity 180 KWhr/m2/year
- Reduction in Energy Intensity 44 % (Based on NECB 2011)
- Water Consumption from municipal source 11,000 litres/occupant/year
- Reduction in Water Consumption 25%
- Construction materials diverted from landfill 40%
- Recycled materials content by value 20%
SUBSCRIBE TO THE DIGITAL OR PRINT ISSUE OF SABMAGAZINE FOR THE FULL VERSION OF THIS ARTICLE.

