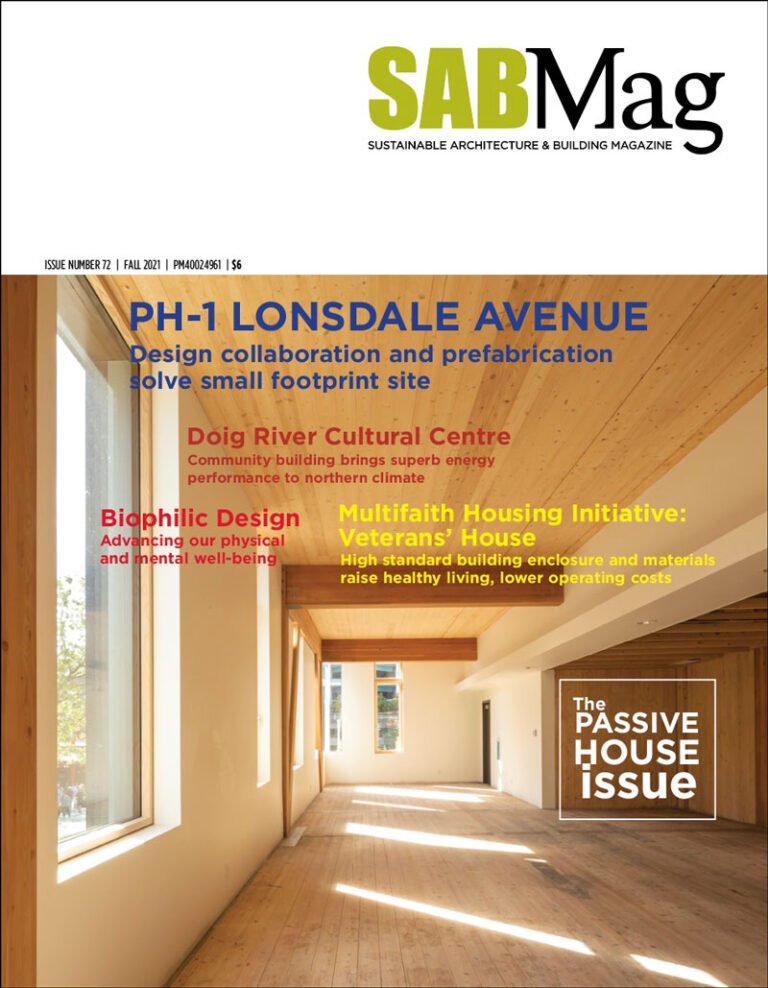
Thanks to the advertisers who supported this issue
- Inline Fiberglass
- Innotech Windows
- Canadian Precast/Prestressed Concrete Institute
- Duxton Windows
- NZP Fenestration
- NaturaSeal
- Engineered Assemblies
- International Timberframes
- Passive House Canada
- Peel Passive House
- Canadian Precast Concrete Quality Assurance Program
- Vetta Windows
- Westform Metals
- Jeld-Wen Windows and Doors
- Owens Corning

Viewpoint
Exploring new architectural innovations to turn wasted energy into reusable electricity
By: Zenon Radewych, Principal, WZMH Architects
The earth is heating up at an unprecedented rate – in fact, according to NASA, 2016 and 2020 are the warmest years on record to date. That’s why now, more than ever, is the time to be creative and look for opportunities to reduce greenhouse gasses. One of these creative opportunities lies in turning the ‘wasted’ energy in our buildings into reusable electricity.
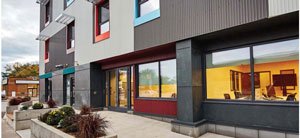
The SABMag Passive House issue
By Chris Ballard, CEO of Passive House Canada
We at Passive House Canada are pleased to participate in the annual SABMag Passive House Issue which features examples of recent projects designed to Passive House principles.
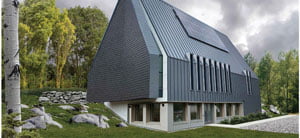
Doig River Cultural Centre
Community building brings superb energy performance to northern climate
By Peter Hildebrand
The Doig River Cultural Centre in Rose Prairie, BC is among Canada’s most northerly PHI-certified projects and the first certified First Nations community building completed.
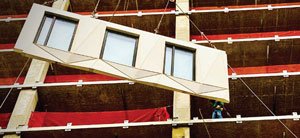
Decarbonizing cement
By Jeff Ranson, Senior Associate, CaGBC
As we move towards 2050 targets for green building, embodied carbon is increasingly important to staying under the emissions budget and limiting global warming below 1.5 degrees Celsius. What is embodied carbon? It’s the product of the materials and construction methods we choose.
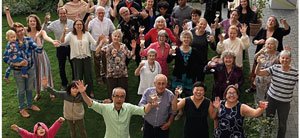
Little Mountain Cohousing
Compact plan visually connects all building levels to shared outdoor space
By Simon Richards
Little Mountain Cohousing (LMC) is the second cohousing project to be completed in Vancouver.
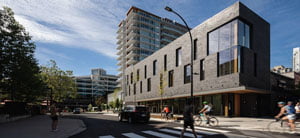
PH-1 Lonsdale Avenue
Restaurant/office realized with design collaboration and prefabrication
By John Hemsworth
PH-1 is a small restaurant and office infill project in the Lower Lonsdale district of North Vancouver that employed virtual design and construction (VDC) and off-site prefabrication to meet challenges of access and constructability.
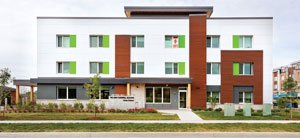
Multifaith Housing Initiative: Veterans’ House
Higher standard building enclosure and materials provide healthier living, lower operating costs
Jessie Smith and Stephen Pope
MHI Veterans' House: The Andy Carswell Building is Canada’s first community housing project specifically designed for veterans.
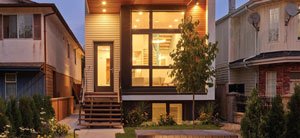
The Passive Narrowtive House
Infill project a model of gentle densification and adaptability to changing needs
By Nick Bray Architecture
“The Passive Narrowtive” is located on a narrow infill lot near the centre of Vancouver. The house is lived in by the architect’s young family, with a tenant living in the garden suite below.
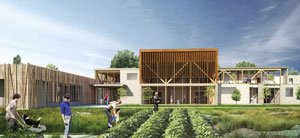
The importance of Biophilic Design
Advancing our physical and mental well-being
By Heather Dubbeldam
The COVID-19 pandemic has dramatically increased the importance we place on healthy homes and workplaces, at least from the perspective of infection control.
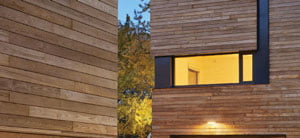
Materials selection elevates buildings
By CaGBC
A healthy building is made of healthy building blocks. Using sustainable materials that comply with building codes today – and those decades in the future – really help a project stand out.
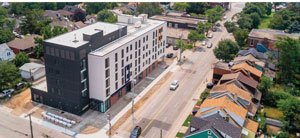
Interview with Andrew Peel of Peel Passive House Consulting
Founder & Managing Principal of Peel Passive House Consulting, a Passive House Certifier, and a Certified Passive House Consultant & Trainer, Andrew Peel is one of the foremost experts on Passive House design and construction in Canada.

