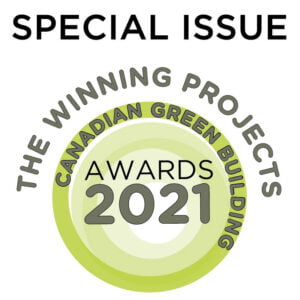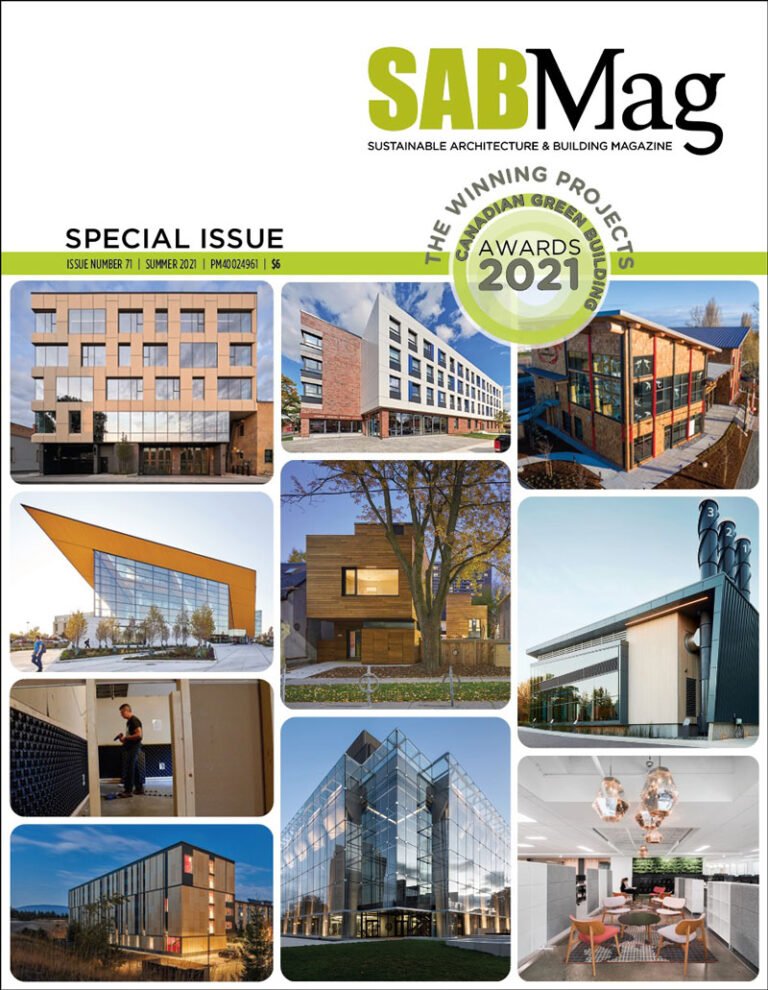
Thanks to the advertisers who supported this issue
- Dobbin Sales/SLOAN
- Inline Fiberglass Inc
- Savings By Design/Enbridge Gas Inc.
- Jeld-Wen Windows & Doors
- Ceramitex®
- Ontario Panelization/Elemex
- Aqua-Tech Sales and Marketing Inc
- Arriscraft Building Stone, Brick, Limestone
- CBC Specialty Metals and Processing
- ACO
- RJC Engineers
- Ideal Fit
- International Timberframes
- Legalett
- CFP Woods
- Thames Valley Brick and Tiles
- Guelph Solar
- Sobotec
- Kalwall®
- Canadian Precast Prestressed Concrete Institute
- Schöck Isokorb
- MacPherson Engineering Ltd., Mechanical Consulting Engineers
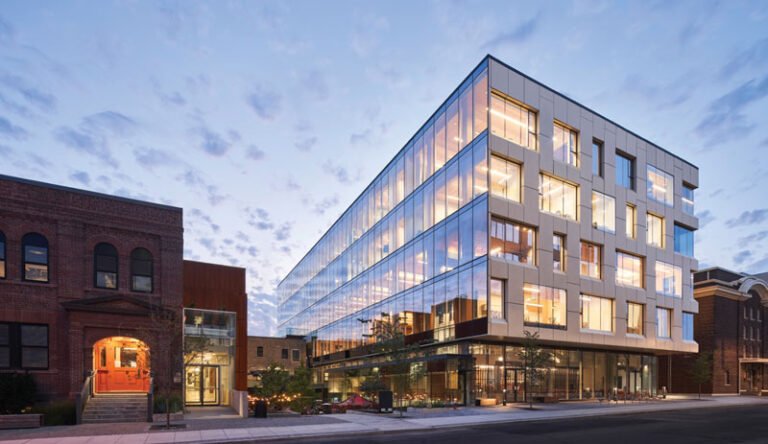
80 ATLANTIC – Toronto, ON
Commercial/Industrial (Large) Award (sponsored by Mitsubishi Electric Sales Canada Inc.)
BPD Quadrangle
Jury Comment: In a market where commercial buildings of this size and type were once common, this project sends a signal that mass wood construction is once again a viable and highly desirable option. The warmth of the exposed wood and high quality of interior daylighting contribute to a beautiful working environment.
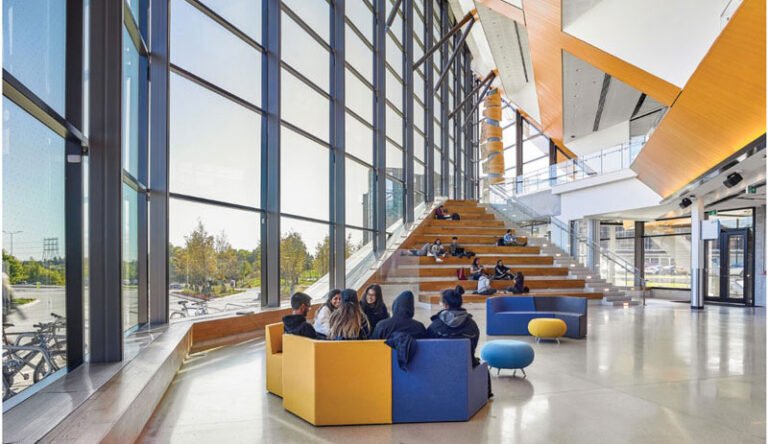
BARRETT CENTRE FOR TECHNOLOGY INNOVATION – Humber College, Toronto, ON
Institutional (Large) Award Perkins&Will
Jury Comment: This project is significant for its innovative use of parametric software; not for abstract form-making, but for taking a first principles approach to passive design. In many cases, the LEED Platinum and Net Zero ambitions for the project would have resulted in an uninspiring box-like form.
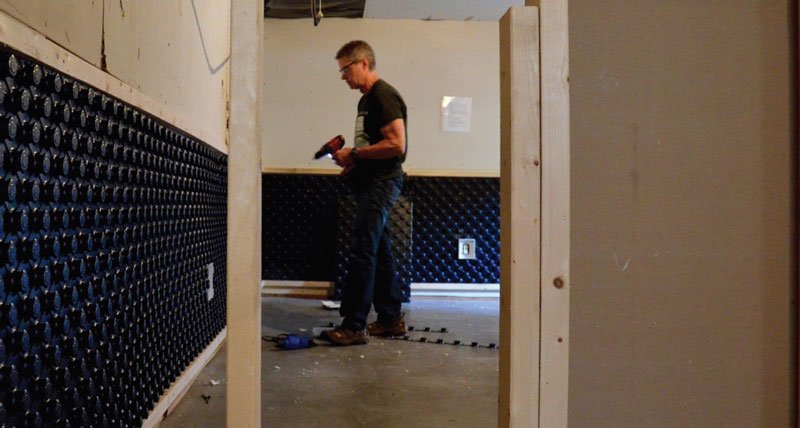
A BLANKET OF WARMTH – Star Blanket Cree Nation, SK
Technical Award MacPherson Engineering Inc.
Jury Comment: “This simple, affordable and highly transferable design solution to the substandard indoor environmental quality in much of the First Nations housing stock across the country, is notable for its collaborative approach and the inspiration it takes from traditional Aboriginal structures.
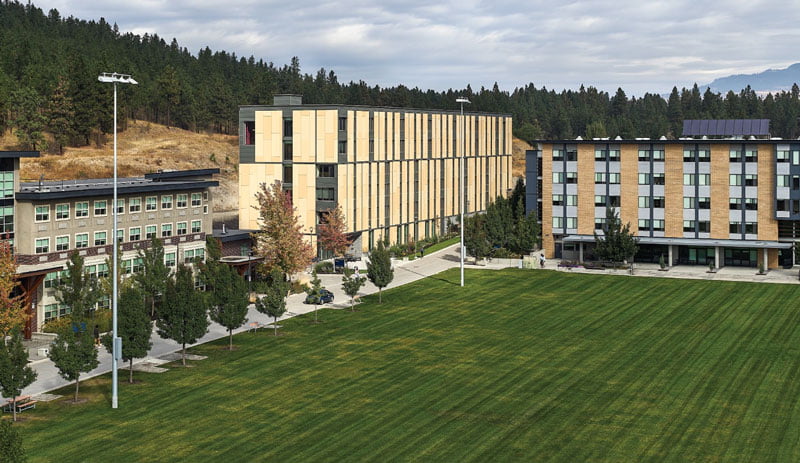
UBC OKANAGAN, SKEENA RESIDENCE
University of British Columbia Okanagan, Kelowna BC
Jury Comments: Not only does Passive House certification take this building beyond Code in terms of energy performance; it achieves this while still addressing issues of context and community. The relationship to its surroundings is carefully considered, as is the design an organization of its common spaces.
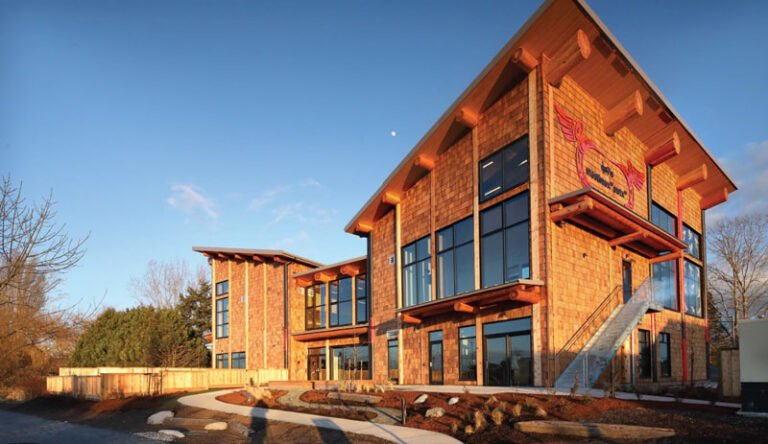
TSAWWASSEN FIRST NATION YOUTH CENTRE – Tsawwassen, BC
Institutional (Small) Award Mackin Tanaka Architecture
Jury Comment: With the growing concern for the embodied carbon in our built environment, this small building for the Tsawwassen First Nation stands out for its commitment to that cause. In fact, its widespread use of wood and its projected low operating energy demand, may make the building carbon negative for a decade or more.
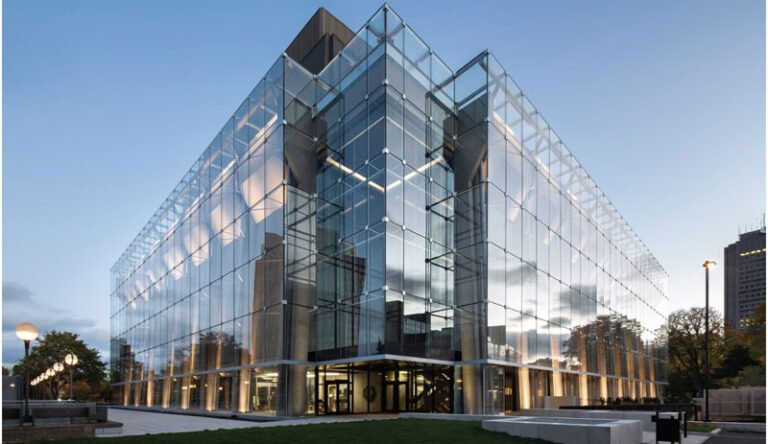
GRAND THÉÂTRE DE QUÉBEC: CONSERVATION & REHABILITATION – Quebec City, QC
Existing Building Upgrade Award
Lemay and Atelier 21
Jury Comment: A sophisticated resolution of what had originally seemed an insurmountable technical challenge; that of conserving a deteriorating Brutalist concrete masterpiece and the built-in sculptures it contains. The glass veil preserves the character of the original building with a lightness of touch that is both respectful and refreshing.
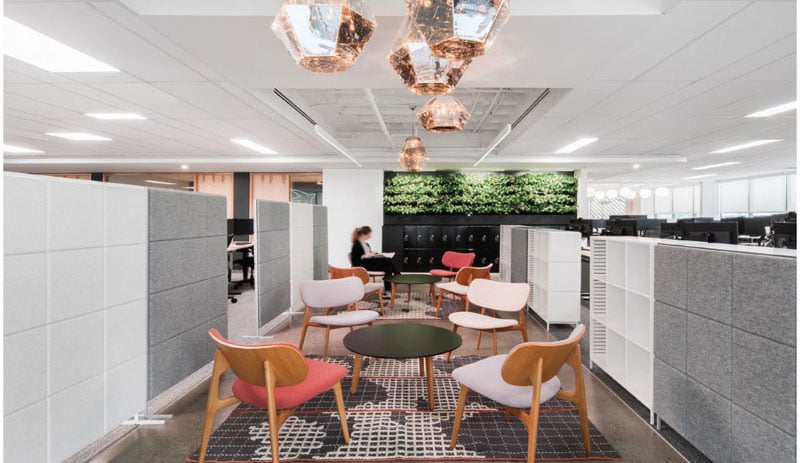
BNP PARIBAS OFFICE INTERIOR – Montreal, QC
Interior Design Award Provencher_Roy
Jury Comment: At a time when the nature of work is in flux, the transformation of six floors of rigorously repetitious 1970s office space into a dynamic, flexible and inspiring workplace provides cause for optimism. The open, collaborative spaces and non-specific perimeter workstations flow through all levels, encouraging mobility and personal choice of working and relaxing environments throughout the day.
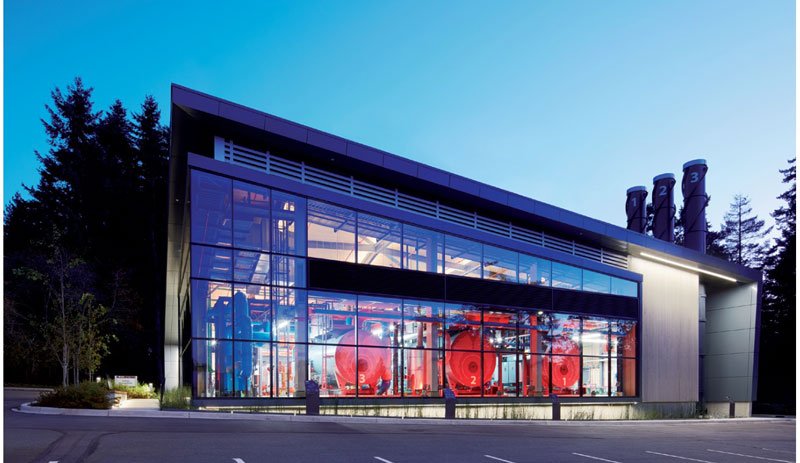
DISTRICT ENERGY PLANT – University of Victoria, Victoria, BC
Commercial/Industrial (Small) Award DIALOG
Jury Comment: Rehabilitating and repurposing an existing parking lot on the university campus and simultaneously reducing overall campus energy consumption by 10%, this project provides an important showcase for the University’s energy reduction strategy.
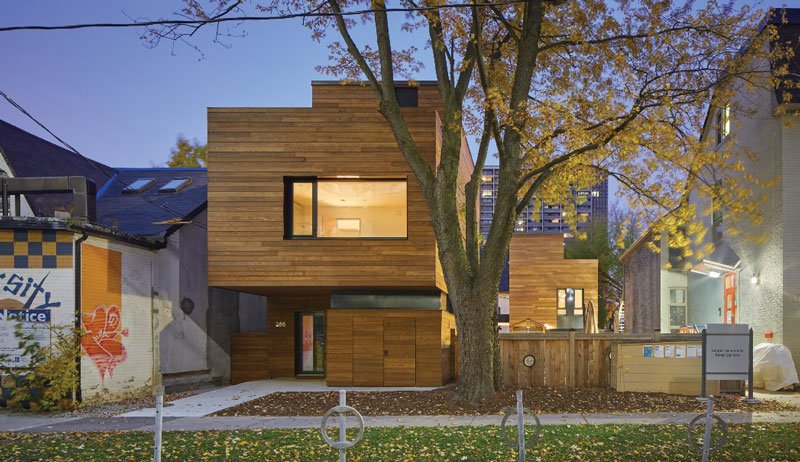
PROTOTYPE LANEWAY HOUSING – University of Toronto, ON
Residential (Small) Award BSN Architects
Jury Comment: The municipality, the University of Toronto and the design team are all to be commended for attempting this kind of gentle densification in a heritage district. The success of the project enables faculty, staff and other potential residents to benefit from the transportation, commercial and cultural infrastructure already in place in this neighbourhood.
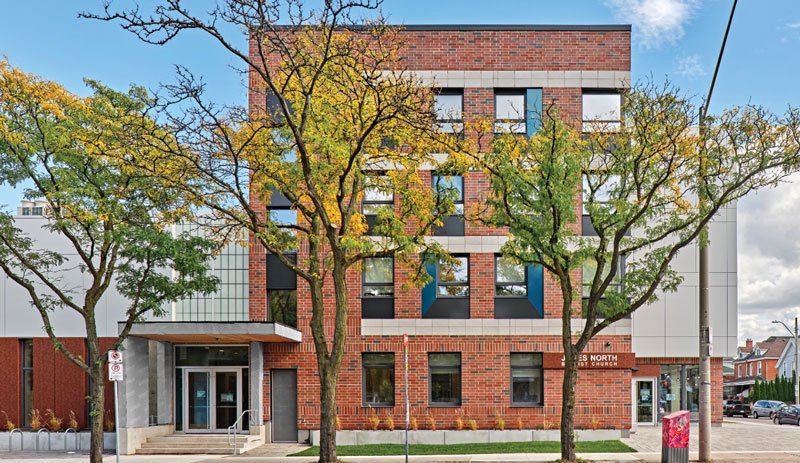
NORTH END LANDING + JAMES NORTH BAPTIST CHURCH – Hamilton, ON
Mixed Use Award (Sponsored by Enbridge Gas Inc.) Invizij Architects Inc.
Jury Comments: That this underused brownfield site has been transformed into a valuable community asset including Passive House certified social housing, a new church and a food bank, is admirable and (we believe) widely replicable.


