SABMag 66 - Winter 2020
The annual Canadian Directory of Products and Services for Sustainable High-Performance Building Issue
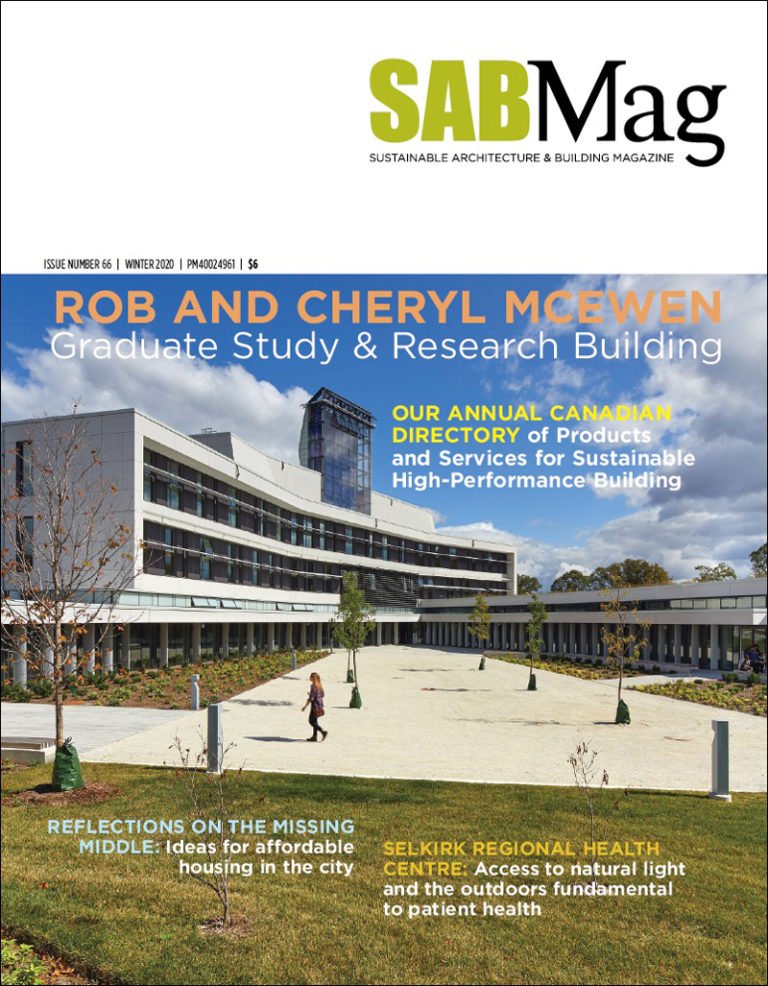
Thanks to the advertisers who supported this issue
- Inline Fiberglass
- Masonite Architectural
- Canadian Precast Prestressed Concrete Institute
- Enbridge Inc.
- Innotech Windows and Doors
- Mitsubishi Electric
- Klimatrol Environmental Systems Ltd.
- Artech Ceiling Specialties
- Litezone Insulating Glass
- Molok Ltd.
- Roth North America
- Alumicor Building Excellence
- architek.com
- CBR Products
- Fraser Wood Siding
- Arriscraft Building Stone, Brick, Limestone
- Bailey Metal Products Ltd.
- Euroshield® Recycled Rubber Roofing Products
- NATS Nursery Ltd.
- Thames Valley Brick & Tile
- Enersign Windows and Doors
- Nedlaw Living Walls
- Radon Environmental
Management Corp. - LiveRoof Global, LLC
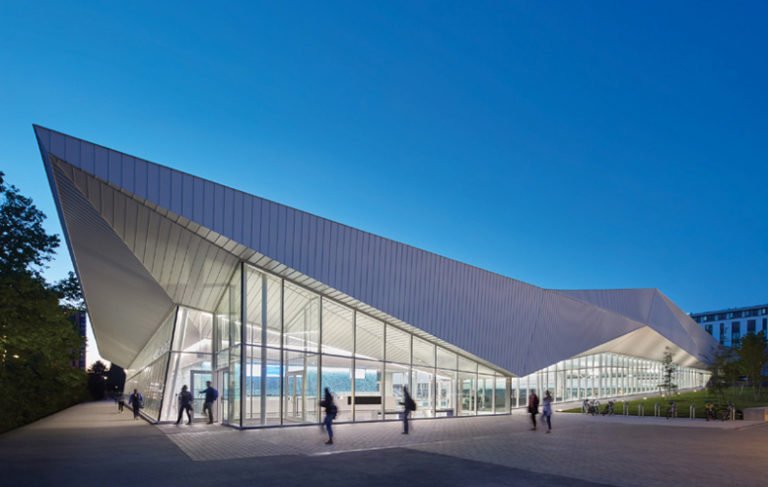
UBC AQUATIC CENTRE
Completed In 2017, this 8000m² hybrid competition and community aquatic facility replaces an aging indoor and outdoor pool complex, no longer capable of meeting the University of British Columbia’s changing needs. The challenge was to create a facility that would balance the high-performance training requirements of the university successful competitive swim program, with the increased demand for lessons and leisure opportunities from the rapidly expanding residential communities on campus.
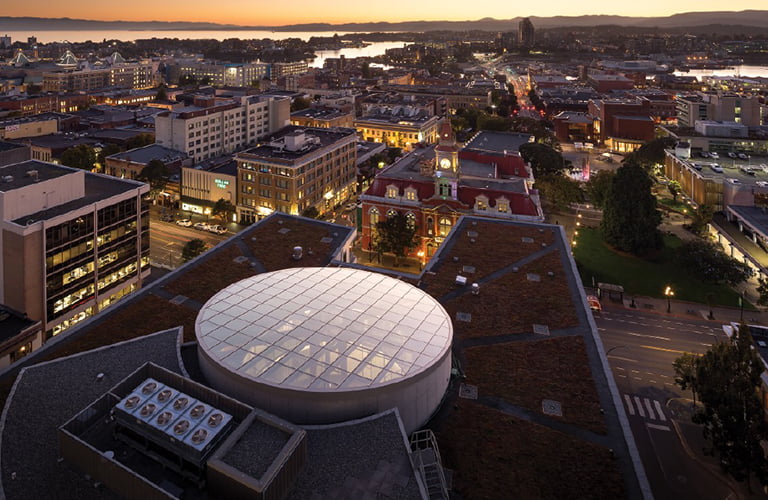
THE ROTUNDA
Occupying a prominent downtown corner across from Victoria’s historic City Hall, this mixed-use commercial complex includes two levels of underground parking, a street level with landscaped boulevards and public plazas flanked by ground floor retail spaces. The six-storey, 10,362 m² west building and 13-storey, 16,299 m² east building house class-A office space above
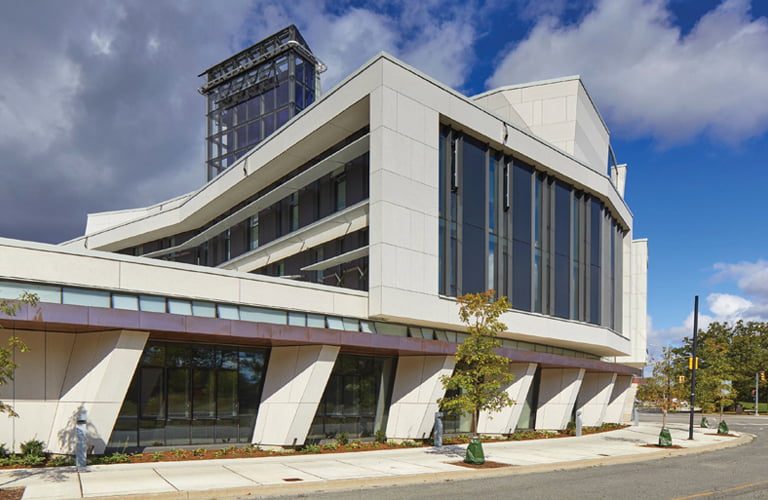
ROB AND CHERYL MCEWEN GRADUATE STUDY AND RESEARCH BUILDING
Architecture and engineering are seamlessly integrated in the Rob and Cheryl McEwen graduate 6,166m² academic research and classroom building to create a unique, climate responsive, hybrid environmental design that promotes occupant wellbeing, while reducing energy use intensity to a level significantly below the model national reference standard.

SELKIRK REGIONAL HOSPITAL
Like any city that is reaching a new level of livability, Selkirk, Manitoba has grown to need significant health services and facilities for local residents and those living in the region. The new two-storey, state-of-the-art, LEED Gold Selkirk Regional Health Centre (SRHC) is a 184,000 square foot regional healthcare hub, offering everything from a birthing centre, dialysis, surgery, cancer care, MRI diagnostics and outpatient programs, serving the Interlake region.

THE ANNUAL DIRECTORY OF PRODUCTS AND SERVICES FOR HIGH-PERFORMANCE BUILDING
- Visit the Directory online for listings organized by Product Category and by LEED Category
- See the digital version of the Directory
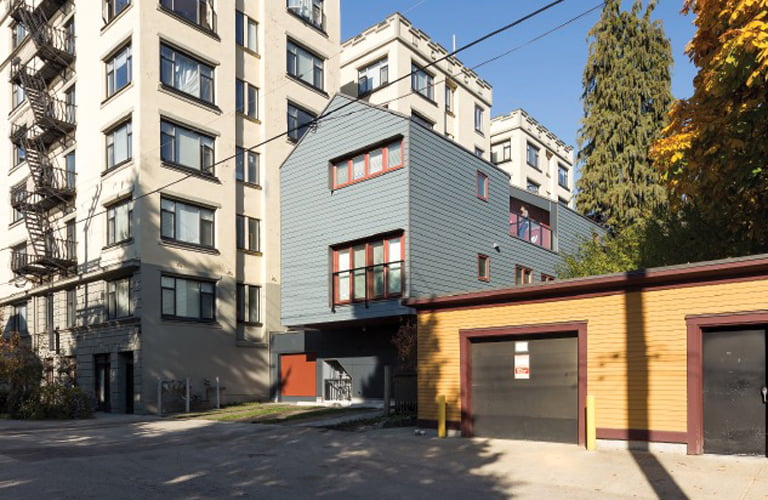
REFLECTIONS ON THE MISSING MIDDLE
The term ‘Missing Middle’ is now in common use in major cities across the country in discussions around densification, housing choice and affordability. It was first coined by American architect Daniel Parolek to describe “a range of multi-unit or clustered housing types, compatible in scale with single-family homes that help meet the growing demand for walkable urban living.”

INTERVIEW WITH: Anthony Owolabi, PACE Canada Volunteer
PACE Canada getting a foothold
Originating in California, the property assessed clean energy (PACE) program offered by PACE Canada wants to make energy efficiency and renewable energy upgrade measures affordable to all Canadians.
