SABMag 65 - Fall 2019
The Passive House Issue
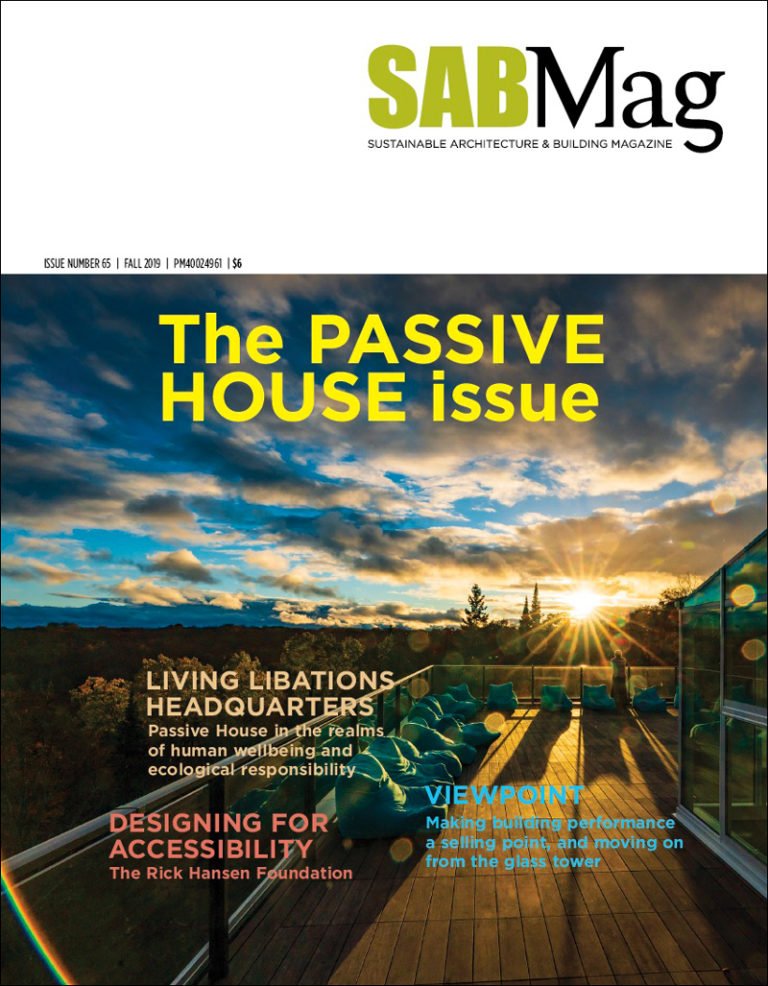
Thanks to the advertisers who supported this issue
- CPCI
- Dekrail
- Element5
- Enbridge Gas / SavingsByDesign.ca
- Engineered Assemblies
- EnerSign Windows and Doors
- Euroline Windows and Doors
- Inline Fiberglass
- Innotech Windows & Doors
- Mitsubishi Heating and Cooling
- MOSO North America
- Owens Corning
- Quadlock
- Schock Isokorb Structural Thermal Breaks
- Sound Solutions
- Steenhof
- Sustainable Forestry Initiative
- Tech-Crete
- Tempeff North America
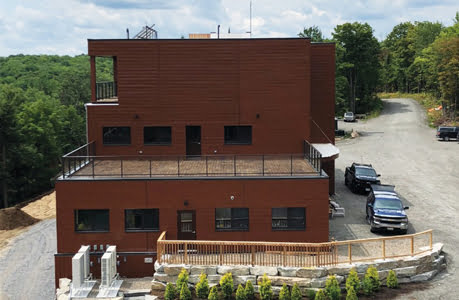
Living Libations Headquarters
Passive House in the realms of human wellbeing and ecological responsibility
Set on a south-facing slope amid the forested hills of Haliburton, Ontario, the design of the new Living Libations Headquarters reflects a corporate philosophy that places the highest value on nature, beauty and being. In building terms, this philosophy naturally led to the choice of a highly durable, low-energy form of construction, with a strong emphasis on indoor environmental quality and attractive common spaces that would have the minimum environmental impact over an extended life cycle. These criteria led in turn to the choice of a Passive House structure.
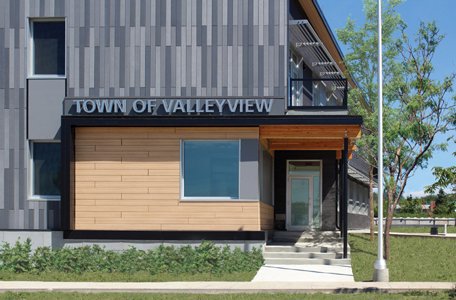
Valleyview Town Hall
New municipal building aims for Passive House Plus
The new Valleyview Town Hall is an 800 m2 two-storey plus basement building located in Valleyview, 350Km north of Edmonton in the heart of Alberta’s oil country. Despite the large seasonal fluctuations in temperature and sunlight levels at this latitude, Valleyview Town Hall is aiming to be the first Passive House certified commercial building in Alberta and the first Passive House Plus in North America. This means that on-site renewables meet 100% of the building’s energy demand on an annual basis, a giant leap forward for a town with fewer than 2,000 residents.
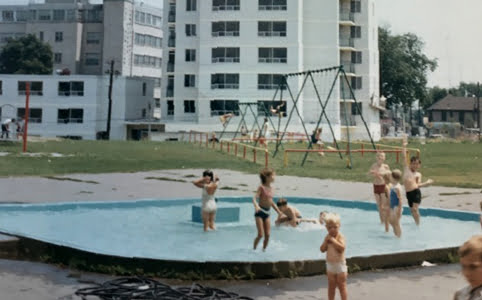
Education Article
The Ken Soble Tower Transformation: North America’s First EnerPHit Apartment Tower
The Ken Soble Tower Transformation is a ground-breaking project rehabilitating a post-war apartment tower in Hamilton, Ontario to the Passive House EnerPHit retrofit standard – reducing greenhouse gas emissions by 94% and laying the groundwork for the industry-wide repair and renewal projects which are urgently needed to maintain thousands of apartments across Canada.
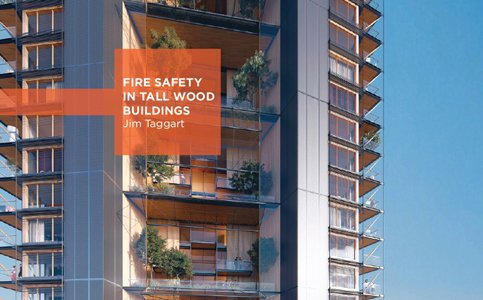
Fire safety in tall wood buildings
Over the past decade, Canada has been developing regulations to promote the use of cross laminated timber (CLT) and other mass timber products, in a variety of new and larger scale applications. This has required much research and testing to establish standards for structural strength, fire performance, thermal and acoustic behaviour. Read more …
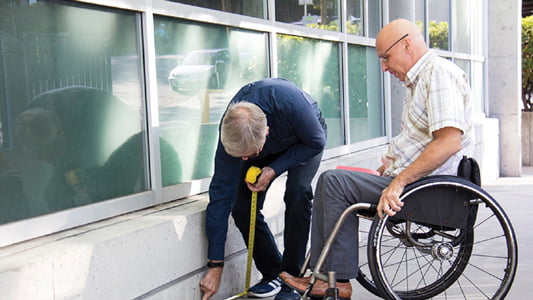
Designing for Accessibility
The Rick Hansen Foundation
More than 6 million Canadians aged 15 and over identify as having a disability, and this number is growing as our population ages. Are our buildings built in a way to support their needs, now and in the future? Not really. While building codes play an important role, we still have a long way to go to ensure people of all abilities have access to the spaces where we live, work, learn, and play. Here’s why this should matter to you.
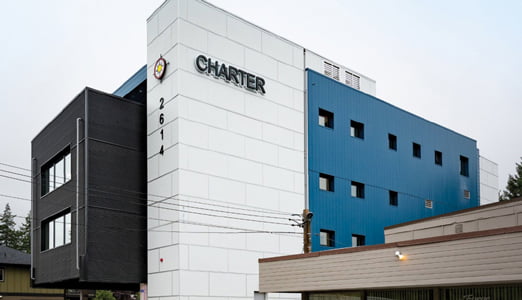
Charter Telecom Headquarters
Passive House with hybrid construction achieves highest quality environment for employees
Founded 25 years ago, Charter Telecom is a high-tech company that builds, maintains and operates secure, high-performance communications networks and data centre infrastructure for large public and private sector clients around the world. In a sector where employee retention is an ongoing challenge, Charter views its workforce as a family. Many of its staff of over 100 have been with the company for two decades or more.
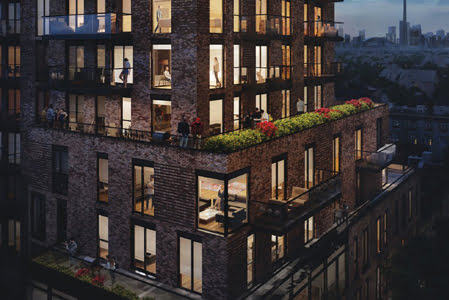
Viewpoint Article
Making building performance a selling point, and moving on from the glass tower
Sustainable building design is not a new concept. With the development and implementation of LEED in the early 1990s, sustainability became mainstream but has struggled to effect real change in the way we think about building performance, requirements or aesthetics. Economics and sustainable building design are at odds – sustainability is an extra cost, weighed against budget and relative value.
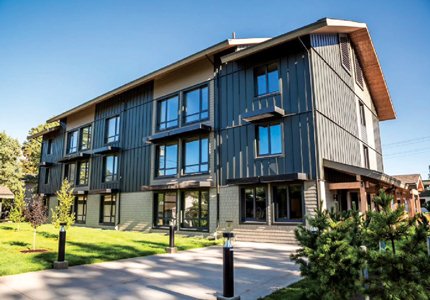
Interview with Rob Bernhardt, CEO of Passive House Canada
Rob works to advance building energy efficiency. A certified Passive House consultant and the developer of several certified Passive House projects, Rob is familiar with the economic and social advantages of high-performance buildings.
