SABMag 64 - Summer 2019
Special issue for: The 2019 Canadian Green Building Awards Winning Projects
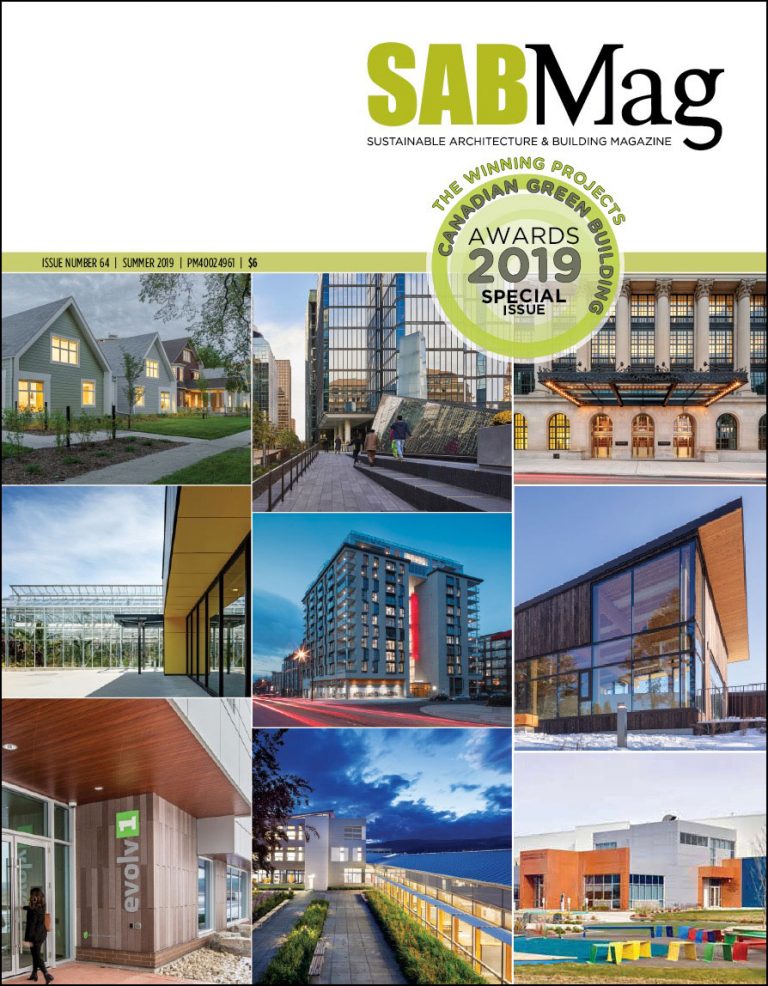
Thanks to the advertisers who supported this issue
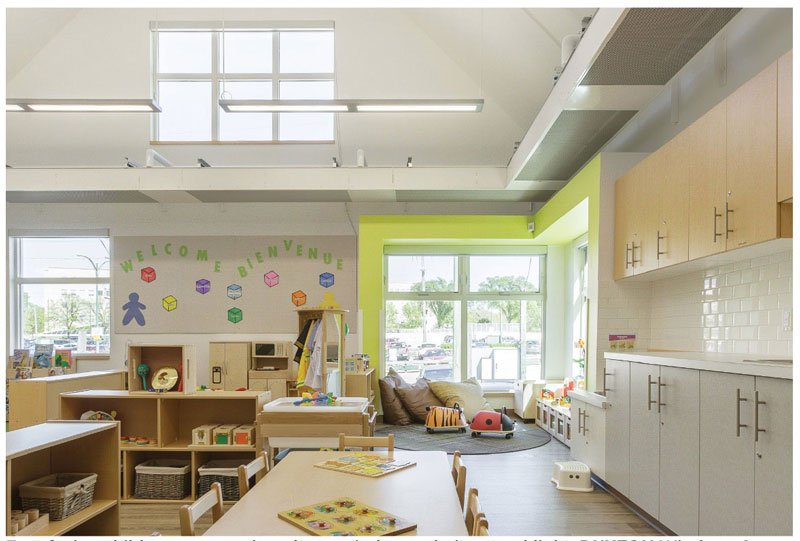
Building Blocks on Balmoral at Great West Life, Winnipeg, MB
Institutional [Small] Award | Prairie Architects Inc.
Building Blocks on Balmoral at Great-West Life comprises the adaptive re-use of the 110-year old Grade II listed Milner House and two new structures, which together provide 100 licensed childcare spots to Great-West Life employees and the West Broadway community.
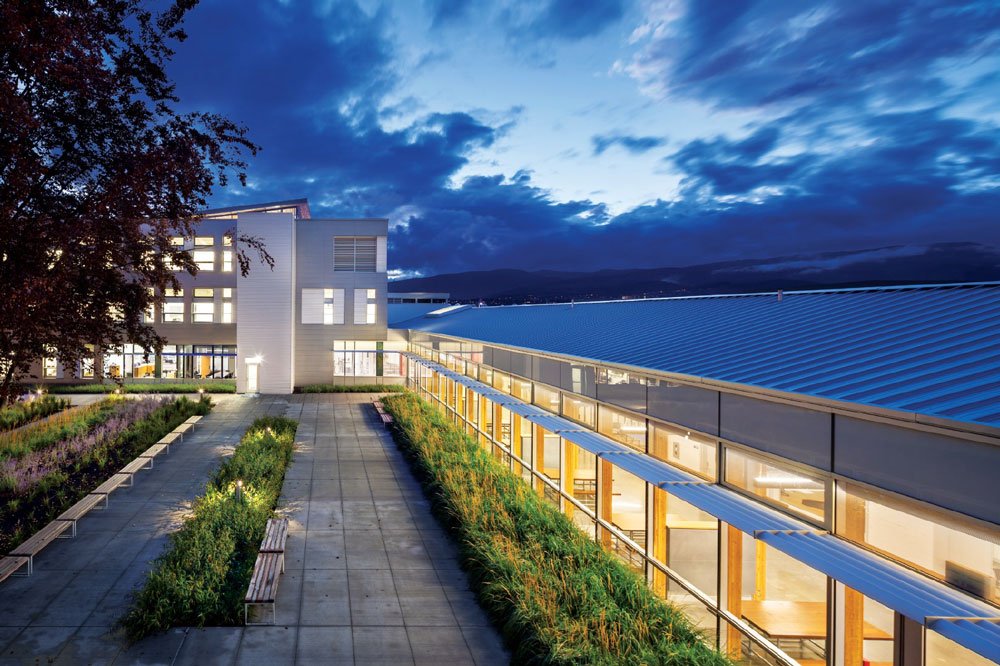
Okanagan College Trades Renewal and Expansion Project, Kelowna, BC
Institutional [Large] Award | Diamond Schmitt Architects
The primary objective of the Okanagan College Trades Renewal and Expansion project was to enlarge and unify disparate elements of the Trades training program on the Kelowna, BC campus and to provide an exemplar of highly sustainable building design for students and future generations of trades workers.
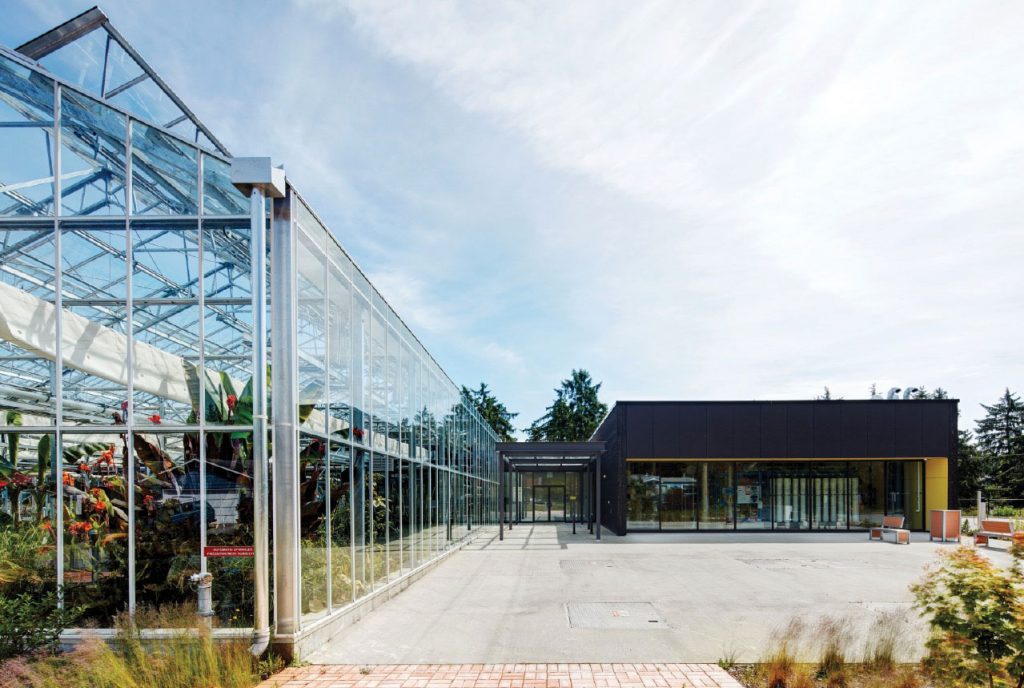
Sechelt Water Resource Centre, Sechelt, BC
Commercial/Industrial [Small] Award | Public Architecture + Communication
The Sechelt Water Resource Centre (SWRC) rethinks traditional municipal wastewater treatment. Instead of sequestering this essential service behind a locked chain-link fence, the transparent suburban facility reveals the mechanical and biological systems that clean wastewater, replacing the traditional ‘flush and forget about it’ systems with one that encourages the public to consider their role in the hydrological cycle.
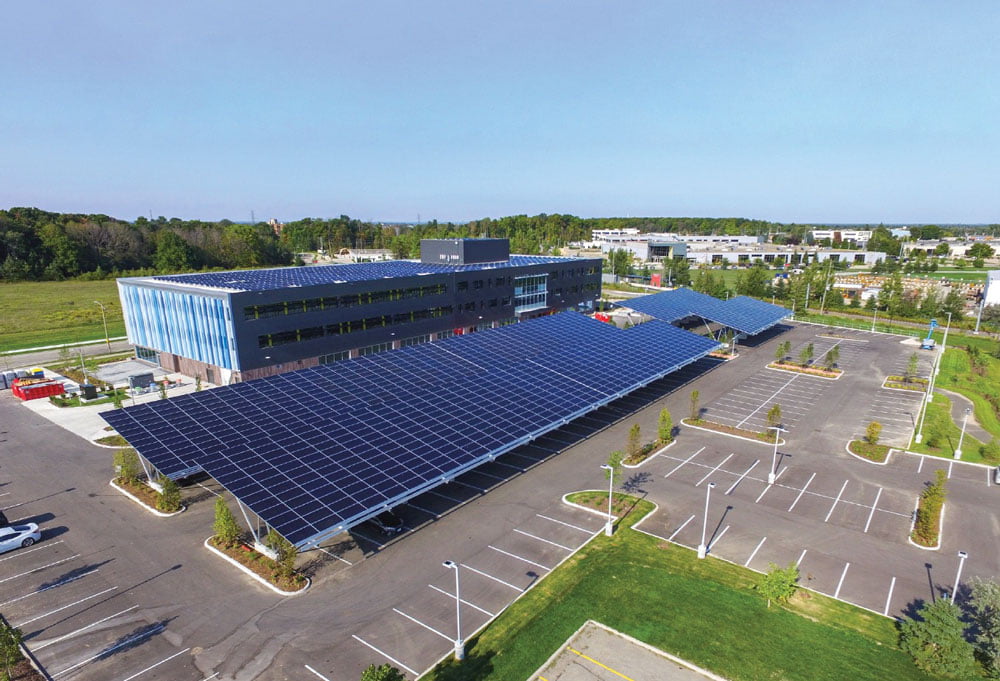
Evolv1, Waterloo, ON
Commercial/Industrial [Large] Award | Stantec
Evolv1 is a commercial office building targeting net positive energy and net zero carbon. In order to achieve this standard, the building must produce 105% of its own energy requirements. The 10,000m², Class AAA building is located in the David Johnston Research + Technology Park, within Waterloo’s Idea Quarter.’ The goal of the project was to inspire development of regenerative buildings by producing an economically-viable prototype that works within the real market.
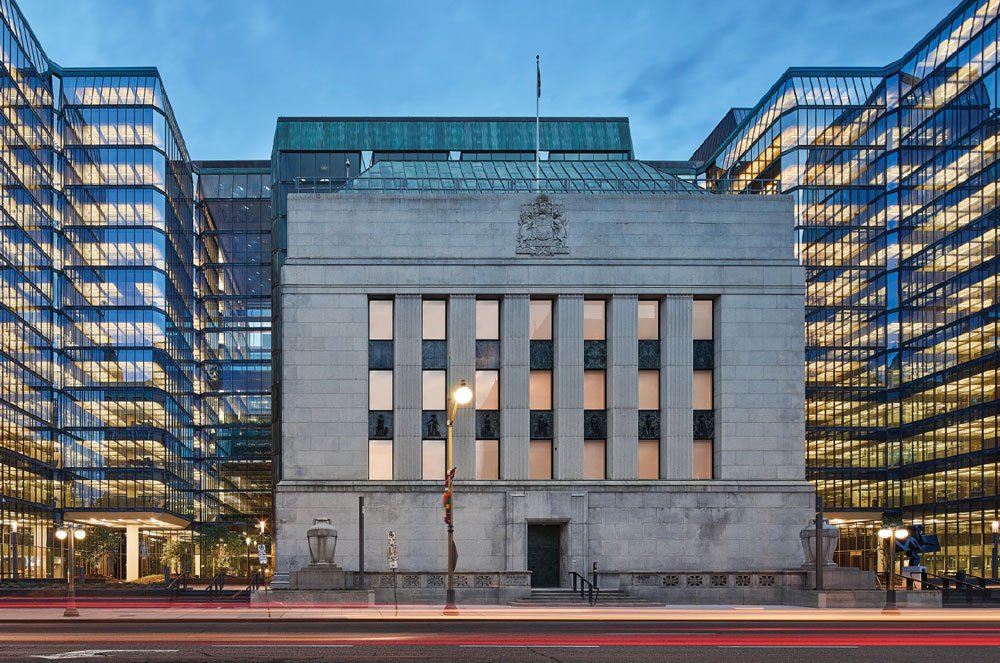
Bank of Canada Renewal, Ottawa, ON
Existing Building Upgrade Award | Perkins+Will
Located just west of Parliament Hill in Downtown Ottawa, the Bank of Canada Head Office complex comprises 79,500m² of offices and operation spaces. The original Centre Building was built in the 1930s; the twin office towers and connecting atrium being added in the 1970s. Completed in 2017, this project included the comprehensive renewal of the existing complex, including some reconfigurations and additions to the program.
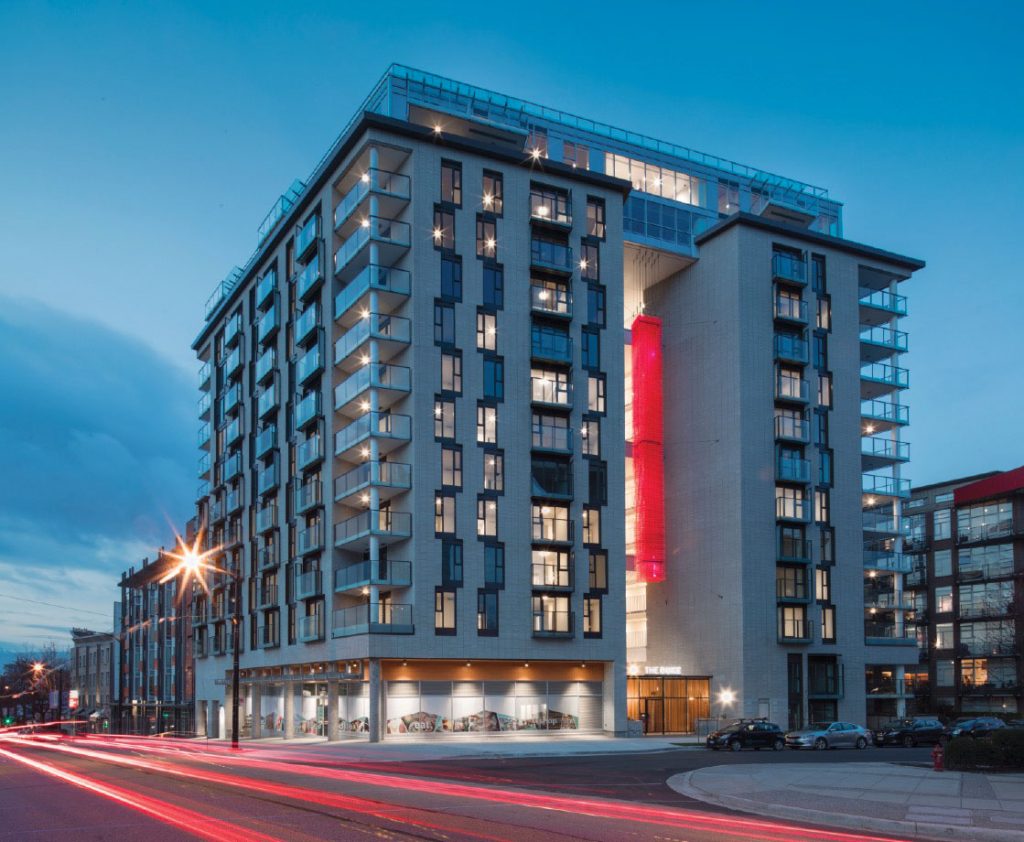
The Duke, Vancouver, BC
Residential [Large] AWARD | Acton Ostry Architects Inc.
Completed in March 2018, The Duke is a LEED Gold target, rental residential project designed under the City of Vancouver Rental 100 Secured Market Rental Housing Policy, which allows height and density limits in strategic locations in the city to be rezoned in exchange for provision of 100% rental housing.
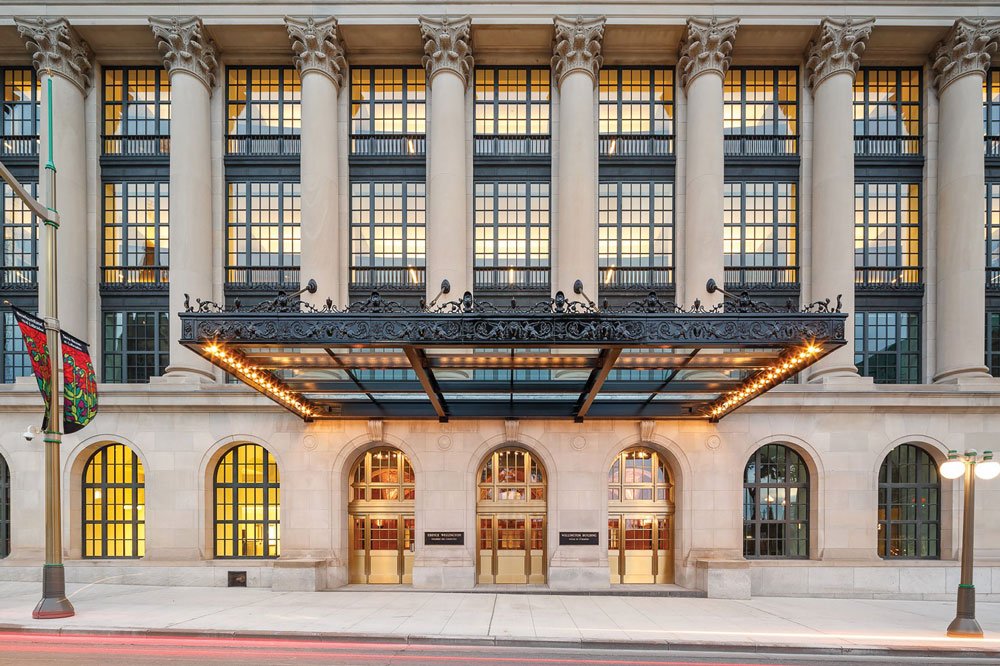
Wellington Building Rehabilitation, Ottawa, ON
Existing Building Upgrade Award | NORR Architects and Engineers
This project transforms an insurance office building, consisting of a historic 1927 Beaux Arts landmark and a 1959 addition, into facilities for the House of Commons. The program includes parliamentary offices, multipurpose rooms, library of parliament facilities, cafeteria, ground floor retail space, security processing, as well as two levels of underground support facilities.
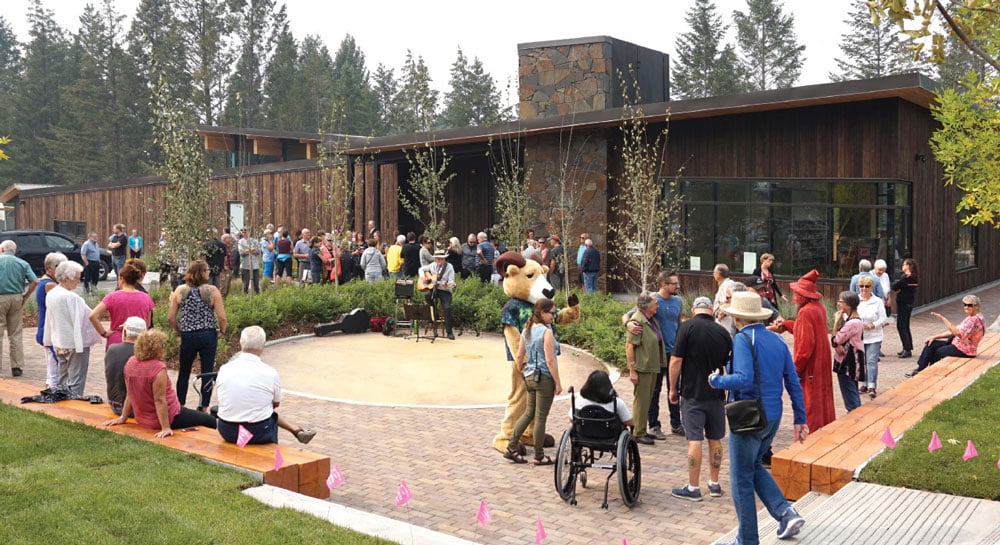
Radium Hot Springs Community Hall and Library, Radium Hot Springs, BC
Institutional [Small] Award | Urban Arts Architecture
The village of Radium Hot Springs Is located in the mountainous southeast corner of British Columbia. The new Community Hall and Library occupy a prominent corner in the centre of the village, overlooking the Legends Park kettle hole.
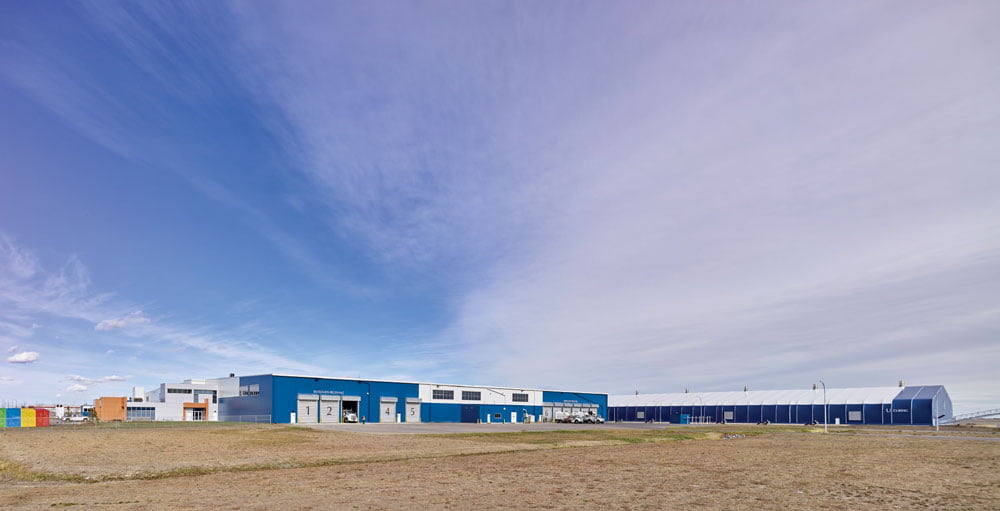
City of Calgary Composting Facility, Calgary, AB
Technical Award | Stantec
Nearly 60% of single-family household garbage is compostable waste in Calgary. The City wanted to change this. First and largest of its kind in Canada, the Calgary Compost Facility (CCF) diverts 85 millionkilograms of material from landfills annually by converting it into a marketable product-compost.
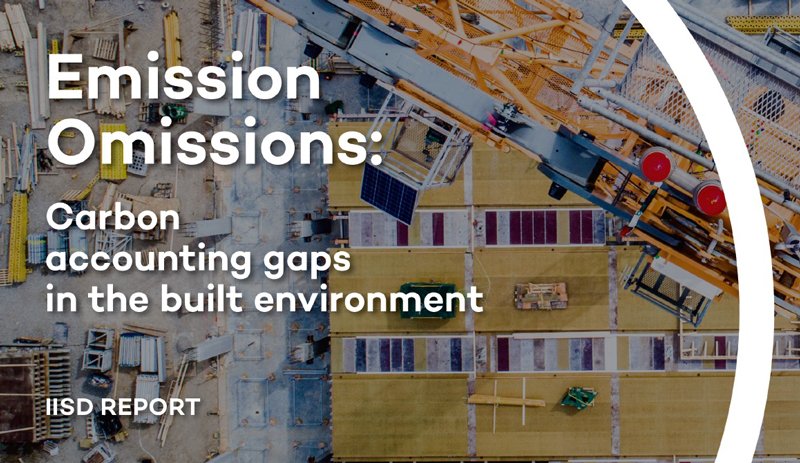
Emission Omissions: Carbon accounting gaps in the built environment
IISD Report
By Philip Gass, Senior Policy Advisor, International Institute for Sustainable Development
In Canada, there is rising interest in how building materials may affect greenhouse gas emissions (GHGs), and whether innovations and choices in these materials can help the country meet its emission reduction targets.
