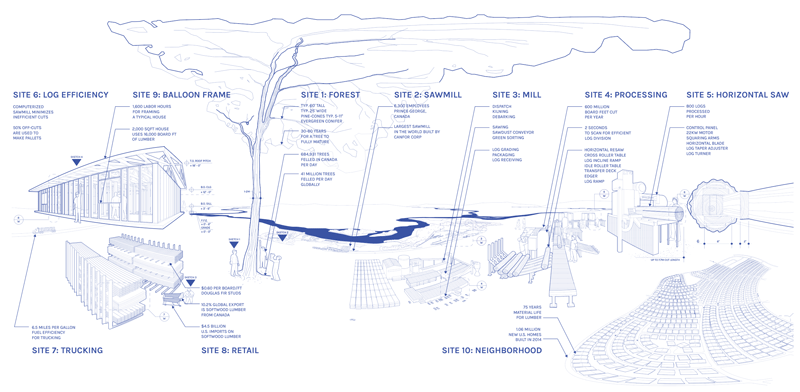
By Lindsey Wikstrom
In 2019, the United Nations published its Global Status Report for Buildings and Construction. The document included an estimate that the global construction industry will build the equivalent of New York City (including all five boroughs) every month for the next 40 years. This represents an enormous quantity of material, much of it slated to be concrete and steel, composed of minerals extracted from the earth and produced using enormous amounts of non-renewable energy. There is no expectation that the rate of construction, which is fastest in Asia and Africa, will slow in the foreseeable future.
These projections have significant negative implications for the planet, and reinforce the urgency for us to focus on reducing the environmental impact of the materials and energy we use in construction. While both the concrete and steel industries have invested heavily in research, development and demonstration projects to reduce their carbon footprints, they can only do so much.
The huge volume of construction means there is ample opportunity for mass timber and other biogenic materials to improve the situation. Their contribution may be as structural members, insulation, cladding or interior finishes. Mass timber can also contribute to the preservation of existing structures, as its light weight can make vertical additions more feasible, densifying rather than demolishing buildings.
One of the challenges we face in transforming the industry is the degree to which the process of design is rooted in tradition and abstraction.
Drawing versus Building
It is common that architects create drawings, not buildings. Even those of us who do create buildings, do so after the creation of drawings. With this primary focus on drawings, we are acutely aware of graphic representation as a form of communication and decision making.
When we draw two parallel horizontal lines, with the space between flecked with triangles, everyone understands this as a concrete slab. Similarly, four parallel horizontal lines can be understood as a 3-ply CLT panel.
Whatever it is we choose to represent, we generally interpret it as a discrete material or object, rather than considering the broader social, environmental and economic implications embedded in it.
When our two parallel lines represent concrete, we consider its strength and availability, but we can't ignore its implications related to the extraction of sand, gravel and water, and the heat intensive processing of cement containing some combination of calcium, silicon, aluminum, iron and other mined ingredients.
When our four parallel lines represent 3-ply CLT, we must consider its strength and availability as well as the implications of harvesting, milling, sanding, gluing and pressing, and whether the manufacturing partners are focused on zero waste and forest regeneration or not.
In both cases, we must also consider and accept the implications of time for manufacturing, transportation, installation and (in the case of concrete) curing. We should also factor in the social and economic benefits of local sourcing as opposed to importing materials from a distance. All of these considerations are latent in the lines we draw.
Representing Reality
These considerations bring a much greater depth and breadth of meaning to the decisions we make about materials and design. While the multitude of quantitative and qualitative metrics can be tabulated, a new form of graphic representation can assist us to compare and communicate our options.
In my equirectangular 360 drawings, all stages of a material lifecycle are drawn as spatial environments, where people work, and material is transformed. This shifts the focus from how buildings are conceived as performative beautiful geometry internal to a property boundary to an external choreography of how they are materialized.
SUBSCRIBE TO THE DIGITAL OR PRINT ISSUE OF SABMAGAZINE FOR THE FULL VERSION OF THIS ARTICLE.
