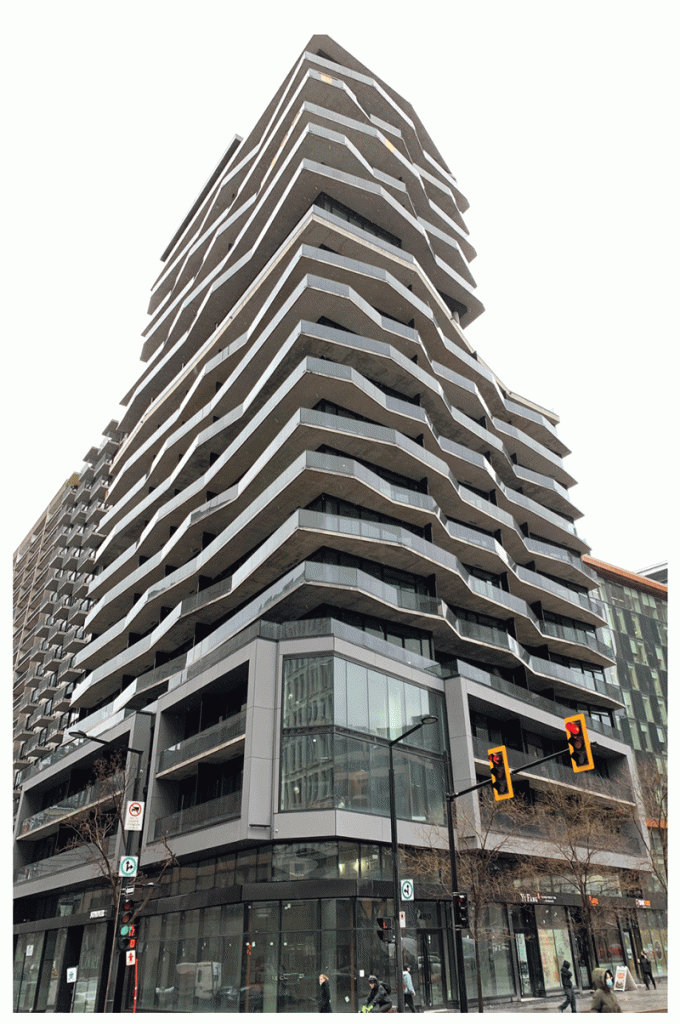
By Tracy Dacko
As our energy codes become more and more stringent, thermal breaks are increasingly important to prevent condensation and mould, reduce heat loss through envelope penetrations, lower energy costs and reduce carbon emissions.
Among the most critical locations to address this concern is at projecting balconies, where cantilevered slabs were traditionally a major contributor to the overall thermal bridging through the envelope. The introduction of structural thermal break systems has prompted a resurgence of interest in balconies, which are once again a prominent feature of many buildings.
A striking recent example of this trend is Sonder Maisonneuve, an upscale extended stay hotel at 1500 Maisonneuve in downtown Montréal. Completed in the fall of 2021, the project team included Le Groupe Architex, Pomerleau Construction, L2C Structural Engineers, and Desjardins Experts Conseils, a mechanical, electrical and civil engineering firm. The building is owned by Prime Properties and operated by Sonder, an international hospitality company.
Performance Goals and Strategies
The Team instituted a suite of sustainability measures in advance of new requirements set by the National Energy Code of Canada for Buildings (NECB) 2015 and ahead of Montréal’s 46-point action plan established in 2016 targeting carbon-neutrality by 2050.
Changes to the NECB include such measures as monitoring electricity use, lighting power density reduction, air ventilation heat recovery, and continuous insulation of the building envelope. In the case of Sonder Maisonneuve, this included insulating exterior walls to R25, and insulating wraparound balconies on 17 floors using 1600m (5,248 ft) of structural thermal breaks.
Mechanical and electrical efficiencies were achieved in part using condensing hydronic boilers with 96% efficiency for central domestic hot water distribution throughout the building. Each apartment is fitted with energy recovery air exchangers for fresh air requirements. For common areas such as corridors, fresh air comes from a gas-fired high-efficiency modulating air handling unit on the roof.
An underground garage ventilation system controls CO/NOx from car exhaust with in-line fans dedicated to each CO/NOx sensor, saving energy by reducing how often the main exhaust fans and fresh air louvres turn on. HVAC serving the 156 dwelling units is provided by high efficiency variable refrigerant volume heat pumps located on the roof. The heat pumps produce heat with a coefficient of performance for heating of 2.8 at an exterior temperature of -8o C. For cooling they provide a seasonal efficiency rating of 17.
Thwarting thermal bridging at wraparound balconies
The 156 furnished studios and one- and two-bedroom apartments feature floor-to-ceiling double-glazed window walls leading onto continuous balconies that encircle the building. While visually striking, the 2,788 m2 (30,000 sq. ft.) of balconies and 1,600 linear metres (5,248 ft) of window walls posed a risk of thermal bridging, particularly where the concrete floor slabs penetrate the insulated building envelope. With relative humidity of 40-50% typical for occupant comfort, the design team was concerned not only that thermal bridging would cause heat loss but, given Montreal’s extremely cold winters, that condensation could potentially form within the window wall, or other chilled interior cavities adjacent to the balcony connections, leading to mould growth.
Tracy Dacko, Marketing Manager, Schöck North America.
Photos: Sonder Masionneuve Hotel. Photo courtesy Pomerleau.
SUBSCRIBE TO THE DIGITAL OR PRINT ISSUE OF SABMAGAZINE FOR THE FULL VERSION OF THIS ARTICLE.
