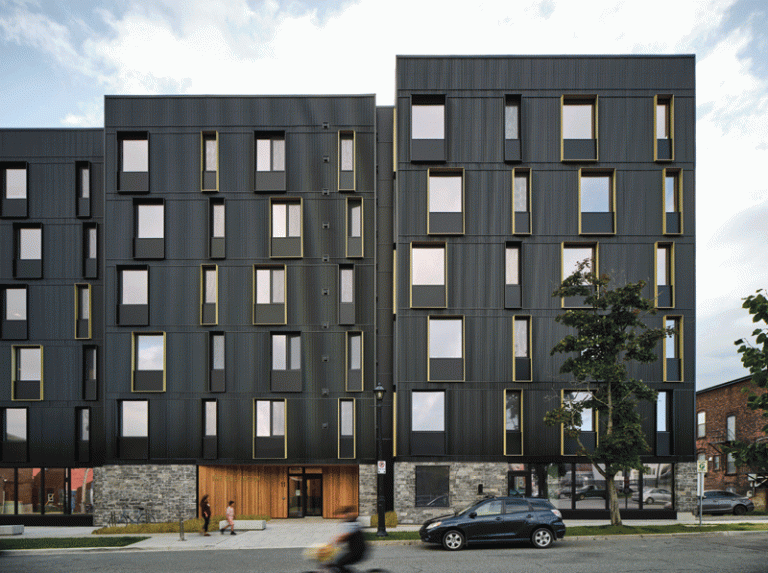
THE WELLINGTON
Good design and high performance break stereotype of affordable housing
By Stephen Kopp
Located at the historic intersection of Union & Wellington streets in the heart of Saint John, The Wellington is a 6-storey mixed-use development, with ground floor commercial space and 5 upper floors containing a total of 47 affordable and market rate apartment units.
On a tight urban site, the building massing steps back in three volumes to reveal the neighbouring landmark Loyalist House, views of historic church towers on Germain Street, and the leafy maples of Queen Square in the distance. A quarried stone-clad podium level with a wood entrance wall, together with the striking glazing pattern above are aesthetic departures from the standard box that often characterizes low-cost development. In the city of Saint John 22.5% of people live in poverty.
There are many barriers to people breaking the cycle of poverty, at the heart of which is access to affordable housing. Affordable housing projects often look low-cost, resulting in residents being further ostracized by their communities. These realities reinforce acre Architects’ conviction that modern housing should encompass sustainability, affordability and accessibility, and at the same time counter the stereotype that affordability and good design are mutually exclusive.
DESIGN APPROACH
Designed to international Passive House standards, The Wellington is the first (soon to be) PH certified affordable housing project completed in Atlantic Canada.
The building employs the main tenets of Passive House design, and while not unique in its approach, the building exceeded performance expectations during its multiple testing periods. As such, it has set an important precedent for the Maritimes.
In keeping with Passive House standards, Acre Architects created an envelope with a balance of airtight design, high insulation value, and carefully considered window details.
Beyond the base wall assembly, which achieves a min. R-value of 55 for the roof and 37 for the walls, coordination with mechanical and electrical consultants was critical to minimize penetrations through the building envelope.
Internally, the heating and cooling system for the Wellington employs a highly efficient variable refrigerant flow (VRF) design that is able to deliver simultaneous heating and cooling year round. Each suite is equipped with a wall mounted evaporator unit that is integrated into the central VRF system.
The system is able to meet the heating targets even on the coldest days of the year. On exceptionally cold days, the building is equipped with electric baseboard heaters that supplement the heating load if required.
PROJECT CREDITS
- OWNER/DEVELOPER Saint John Non-Profit Housing Inc.
- ARCHITECT Acre Architects
- GENERAL CONTRACTOR John Flood & Sons Construction
- COMMISSIONING (PHIUS VERIFICATION) RDH Building Science
- ENERGY MODELLING ZON Engineering
- LANDSCAPE ARCHITECT Brackish Landscape Studio
- CIVIL ENGINEER Fundy Engineering & Consulting
- ELECTRICAL/ MECHANICAL ENGINEER Fundy Engineering & Consulting
- STRUCTURAL ENGINEER Blackwell Structural Engineers
- FIRE PROTECTION RJ Bartlett Engineering Ltd.
- PASSIVE HOUSE CONSULTANT Zon Engineering
- PHOTOS Julien Parkinson
PROJECT PERFORMANCE
- ENERGY INTENSITY REDUCTION RELATIVE TO REFERENCE BUILDING
- (DESIGN CALCULATION UNDER 2015 NECB) = 57%
- ENERGY INTENSITY (HEATING AND COOLING) = 10.1 KWhr/m2/year
- ENERGY INTENSITY (HEATING) = 6.8 KWh/m2/year
- ENERGY INTENSITY (COOLING) = 3.2 KWh/m2/year
Gold window frame extrusion detail. High-performing windows and frames were sought, with the additional ambition of finding a thin, low-profile frame in contrast to the less elegant ‘chunky’ units often used. The window units were sealed during installation with Contega Tape from 475 High Performance Building Supply.
SUBSCRIBE TO THE DIGITAL OR PRINT ISSUE OF SABMAGAZINE FOR THE FULL VERSION OF THIS ARTICLE.
