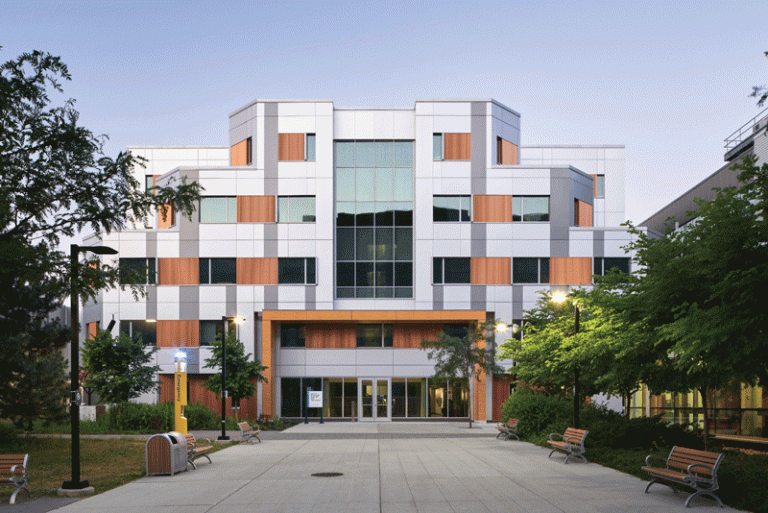
A first for Passive House certification
By Holly Jordan
Building NX was constructed in 1989 as the main library for Humber College, also serving as the gateway to its North Campus. When the main library and entrance moved to the Learning Resource Commons, the five-storey concrete structure became an office area for faculty.
In 2015, Humber College launched its Integrated Energy Master Plan (IEMP) a long-term strategy designed to achieve 50% reductions in energy and water consumption and 30% reduction in carbon emissions across all its campuses by 2034. With major deficiencies in its base building systems and building envelope, including water leakage and air infiltration, a complete retrofit of Building NX was identified as a high priority.
Typical of 1980s design and construction, Building NX featured large sections of glass block and geometric articulation of the building form.
The extensive use of glass block reduced the thermal performance of the envelope; increased interior glare, and limited prime views to the campus courtyard. A large central skylight and a protruding entrance were vulnerable to water leakage and were also major sources of heat loss.
DESIGN APPROACH
Given these existing conditions, the design team identified the strategies necessary to achieve the desired performance goals:
- • Replace windows and walls with high-performance assemblies
- • Remove chamfers from building form to reduce surface area
- • Improve roof insulation
- • Remove and infill skylight to address thermal and water leakage
- Internalize vestibule to minimize heat loss
- Separate canopy from building, both structurally and thermally
Following the change of occupancy from library to office in 2015, staff quickly found that the building was drafty, and work stations experienced solar glare and uneven lighting. To address these issues, the new building envelope uses punched windows with vision glazing, lower heads, and sills raised to desk height. Larger glazed openings are used at entrances and in key common areas.
Overall, the window-to-wall ratio has been reduced from 44% to 14%, yet still provides daylight to workspaces. Additionally, the high-performance, triple-glazed units achieve a superior level of thermal comfort, introduce operable windows and re-establish the visual relationship between interior and exterior. To improve airflow, the HVAC system was upgraded to a dedicated outdoor air system (DOAS) with local heating and cooling and heat pumps for space conditioning.
PROJECT PERFORMANCE
- TOTAL ENERGY INTENSITY (UPGRADED BUILDING) = 58.4 kWh/m2/year
- BASE BUILDING = 64 kWh/m2/year
- PROCESS ENERGY = 22kWh/m2/year
- ONSITE RENEWABLE ENERGY GENERATION = 31 kWh PHOTOVOLTAIC ROOFTOP ARRAY
- ENERGY REDUCTION COMPARED TO EXISTING BUILDING = 70%
PROJECT TEAM
- ARCHITECT B+H Architects
- OWNER/DEVELOPER Humber College
- GENERAL CONTRACTOR Bird Construction
- ELECTRICAL / MECHANICAL ENGINEER Morrison Hershfield
- STRUCTURAL ENGINEER Morrison Hershfield
- COMMISSIONING AGENT Morrison Hershfield
- ENERGY MODEL RDH Building Science Inc
- BUILDING ENVELOPE Morrison Hershfield
- PHOTOS Double Space Photo
SUBSCRIBE TO THE DIGITAL OR PRINT ISSUE OF SABMAGAZINE FOR THE FULL VERSION OF THIS ARTICLE.
